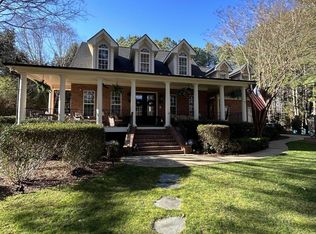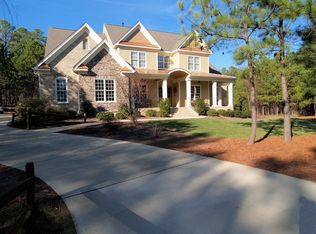Incredible new custom home in an incredible LOCATION on 1.5 acres,TOTAL PRIVACY, NO HOA DUES,WAKE CO TAXES ONLY, 4 bedrms.4.5 baths.2 bonus/media rms + separate inlaw suite + dedicated executive office with bookcases,open gourmet kitchen w/island looks out to screened porch,FR & DR have coffered ceilings,Master suite has huge dressing rm & island,3 car garage,walkin storage,butler's pantry,mudrm w/bench,every bedrm has a private full bath,whole house has open cell foam insulation,super efficient!
This property is off market, which means it's not currently listed for sale or rent on Zillow. This may be different from what's available on other websites or public sources.

