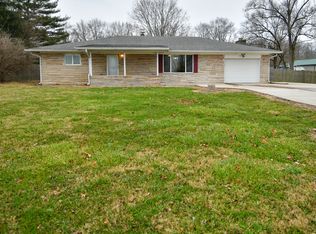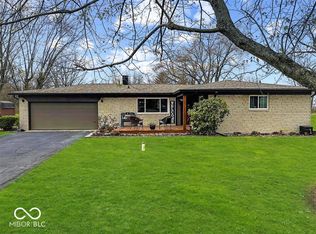Sold
$201,000
8625 Flynn Rd, Indianapolis, IN 46241
3beds
2,828sqft
Residential, Single Family Residence
Built in 1962
1.05 Acres Lot
$250,600 Zestimate®
$71/sqft
$1,919 Estimated rent
Home value
$250,600
$231,000 - $271,000
$1,919/mo
Zestimate® history
Loading...
Owner options
Explore your selling options
What's special
Looking for a cute fixer upper in the country just minutes from the interstate Look no further!!! This large 1.1-acre lot with mature trees and a mini barn has so much potential! New sliding glass door off of concrete patio. Newer gas furnace, hardwood floors under carpet. Large big bedrooms and 2 full baths. Lots of storage space.
Zillow last checked: 8 hours ago
Listing updated: December 01, 2023 at 05:13pm
Listing Provided by:
Lesa Furman 317-979-0578,
United Real Estate Indpls
Bought with:
Craig Deboor
Real Broker, LLC
Kris Bashenow
Real Broker, LLC
Source: MIBOR as distributed by MLS GRID,MLS#: 21949749
Facts & features
Interior
Bedrooms & bathrooms
- Bedrooms: 3
- Bathrooms: 2
- Full bathrooms: 2
- Main level bathrooms: 2
- Main level bedrooms: 3
Primary bedroom
- Features: Hardwood
- Level: Main
- Area: 224 Square Feet
- Dimensions: 16x14
Bedroom 2
- Features: Hardwood
- Level: Main
- Area: 144 Square Feet
- Dimensions: 12x12
Bedroom 3
- Features: Hardwood
- Level: Main
- Area: 144 Square Feet
- Dimensions: 12x12
Bonus room
- Level: Main
- Area: 224 Square Feet
- Dimensions: 16x14
Breakfast room
- Features: Laminate
- Level: Main
- Area: 168 Square Feet
- Dimensions: 14x12
Family room
- Level: Main
- Area: 468 Square Feet
- Dimensions: 26x18
Kitchen
- Features: Laminate
- Level: Main
- Area: 96 Square Feet
- Dimensions: 12x8
Heating
- Has Heating (Unspecified Type)
Cooling
- Has cooling: Yes
Appliances
- Included: Dryer, Gas Water Heater, Gas Oven, Refrigerator
- Laundry: In Basement
Features
- Windows: Window Metal
- Basement: Daylight,Full,Unfinished
- Number of fireplaces: 1
- Fireplace features: Family Room, Wood Burning
Interior area
- Total structure area: 2,828
- Total interior livable area: 2,828 sqft
- Finished area below ground: 1,050
Property
Parking
- Total spaces: 2
- Parking features: Attached
- Attached garage spaces: 2
- Details: Garage Parking Other(Garage Door Opener, Service Door)
Features
- Levels: One
- Stories: 1
- Patio & porch: Patio
Lot
- Size: 1.05 Acres
- Features: Rural - Subdivision, Mature Trees
Details
- Parcel number: 491309112001000200
- Special conditions: None
Construction
Type & style
- Home type: SingleFamily
- Architectural style: Ranch
- Property subtype: Residential, Single Family Residence
- Attached to another structure: Yes
Materials
- Wood With Stone
- Foundation: Block
Condition
- New construction: No
- Year built: 1962
Utilities & green energy
- Sewer: Septic Tank
- Water: Municipal/City
- Utilities for property: Electricity Connected
Community & neighborhood
Location
- Region: Indianapolis
- Subdivision: No Subdivision
Price history
| Date | Event | Price |
|---|---|---|
| 12/1/2023 | Sold | $201,000-7.4%$71/sqft |
Source: | ||
| 10/30/2023 | Pending sale | $217,000$77/sqft |
Source: | ||
| 10/23/2023 | Listed for sale | $217,000$77/sqft |
Source: | ||
Public tax history
| Year | Property taxes | Tax assessment |
|---|---|---|
| 2024 | $2,270 -1.6% | $224,000 +12.1% |
| 2023 | $2,307 +29.3% | $199,800 -0.9% |
| 2022 | $1,784 +0.6% | $201,600 +36.4% |
Find assessor info on the county website
Neighborhood: 46241
Nearby schools
GreatSchools rating
- 6/10Blue AcademyGrades: K-6Distance: 3.6 mi
- 4/10Decatur Middle SchoolGrades: 7-8Distance: 2.6 mi
- 3/10Decatur Central High SchoolGrades: 9-12Distance: 2.5 mi
Get a cash offer in 3 minutes
Find out how much your home could sell for in as little as 3 minutes with a no-obligation cash offer.
Estimated market value$250,600
Get a cash offer in 3 minutes
Find out how much your home could sell for in as little as 3 minutes with a no-obligation cash offer.
Estimated market value
$250,600

