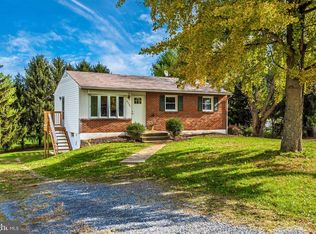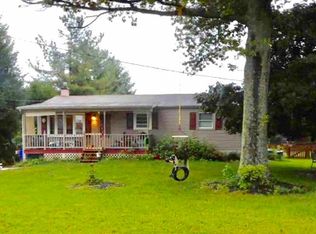Sold for $495,000
$495,000
8625 Chestnut Grove Rd, Frederick, MD 21701
4beds
1,979sqft
Single Family Residence
Built in 1967
-- sqft lot
$486,700 Zestimate®
$250/sqft
$2,784 Estimated rent
Home value
$486,700
$462,000 - $511,000
$2,784/mo
Zestimate® history
Loading...
Owner options
Explore your selling options
What's special
Welcome to a beautifully remodeled rancher in Frederick that combines space, comfort, and modern updates. Set on a half-acre lot with plenty of outdoor space, this home is just minutes from Downtown Frederick, Lake Linganore, and major highways. Inside, you’ll find a bright and open layout featuring fresh paint, new flooring, and abundant natural light throughout. The kitchen is ready for any home chef, with brand-new appliances, granite countertops, and updated light fixtures. Cozy up by the gas fireplace in the living area or take advantage of the fully finished walk-out basement, perfect for a recreation room, home office, or guest suite. A spacious laundry area adds everyday convenience. Car enthusiasts will love the oversized garage with a built-in service pit, while the attached garage offers extra parking and storage. Outside, enjoy relaxing on the deck or in the charming gazebo. The backyard has been freshly seeded after the installation of a brand-new septic system (2025), currently covered with hay, with grass soon to grow in—offering buyers peace of mind and years of worry-free use. Major updates also include a new HVAC system (2025) and a water heater replaced in 2022. With no HOA or city taxes, modern updates, and a prime location near shopping, dining, and recreation, this home is a rare find. Schedule your private tour today!
Zillow last checked: 8 hours ago
Listing updated: December 10, 2025 at 09:07am
Listed by:
philip shaidenfish 443-377-2265,
EXP Realty, LLC
Bought with:
Mr. Lamont Jude, 650741
Coldwell Banker Realty
Source: Bright MLS,MLS#: MDFR2070432
Facts & features
Interior
Bedrooms & bathrooms
- Bedrooms: 4
- Bathrooms: 3
- Full bathrooms: 3
- Main level bathrooms: 2
- Main level bedrooms: 3
Bedroom 1
- Level: Main
Bedroom 1
- Level: Lower
Bedroom 2
- Level: Main
Bedroom 3
- Level: Main
Bathroom 1
- Level: Main
Bathroom 1
- Level: Lower
Bathroom 2
- Level: Main
Heating
- Central, Electric
Cooling
- Central Air, Electric
Appliances
- Included: Microwave, Cooktop, Dishwasher, Dryer, Freezer, Oven/Range - Electric, Refrigerator, Stainless Steel Appliance(s), Washer, Electric Water Heater
Features
- Ceiling Fan(s), Dining Area, Upgraded Countertops, Recessed Lighting, Bathroom - Tub Shower, Bathroom - Stall Shower
- Basement: Finished,Walk-Out Access
- Number of fireplaces: 1
- Fireplace features: Gas/Propane
Interior area
- Total structure area: 2,208
- Total interior livable area: 1,979 sqft
- Finished area above ground: 1,104
- Finished area below ground: 875
Property
Parking
- Total spaces: 1
- Parking features: Garage Faces Front, Attached, Driveway
- Attached garage spaces: 1
- Has uncovered spaces: Yes
Accessibility
- Accessibility features: None
Features
- Levels: Two
- Stories: 2
- Pool features: None
Details
- Additional structures: Above Grade, Below Grade
- Parcel number: 1113300631
- Zoning: R1
- Special conditions: Standard
Construction
Type & style
- Home type: SingleFamily
- Architectural style: Ranch/Rambler
- Property subtype: Single Family Residence
Materials
- Brick, Vinyl Siding
- Foundation: Permanent
Condition
- New construction: No
- Year built: 1967
- Major remodel year: 2025
Utilities & green energy
- Sewer: Private Septic Tank
- Water: Private
Community & neighborhood
Location
- Region: Frederick
- Subdivision: None Available
Other
Other facts
- Listing agreement: Exclusive Right To Sell
- Ownership: Fee Simple
Price history
| Date | Event | Price |
|---|---|---|
| 11/13/2025 | Sold | $495,000+1.1%$250/sqft |
Source: | ||
| 10/15/2025 | Pending sale | $489,500$247/sqft |
Source: | ||
| 10/8/2025 | Price change | $489,500-2.1%$247/sqft |
Source: | ||
| 9/17/2025 | Listed for sale | $499,999+71.8%$253/sqft |
Source: | ||
| 6/20/2025 | Sold | $291,000-1.4%$147/sqft |
Source: Public Record Report a problem | ||
Public tax history
| Year | Property taxes | Tax assessment |
|---|---|---|
| 2025 | $4,332 +12.2% | $342,400 +8.3% |
| 2024 | $3,862 +13.7% | $316,067 +9.1% |
| 2023 | $3,396 +10% | $289,733 +10% |
Find assessor info on the county website
Neighborhood: 21701
Nearby schools
GreatSchools rating
- 5/10Liberty Elementary SchoolGrades: PK-5Distance: 2 mi
- 8/10New Market Middle SchoolGrades: 6-8Distance: 5.9 mi
- 7/10Linganore High SchoolGrades: 9-12Distance: 3.4 mi
Schools provided by the listing agent
- District: Frederick County Public Schools
Source: Bright MLS. This data may not be complete. We recommend contacting the local school district to confirm school assignments for this home.
Get a cash offer in 3 minutes
Find out how much your home could sell for in as little as 3 minutes with a no-obligation cash offer.
Estimated market value$486,700
Get a cash offer in 3 minutes
Find out how much your home could sell for in as little as 3 minutes with a no-obligation cash offer.
Estimated market value
$486,700

