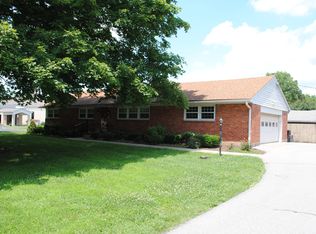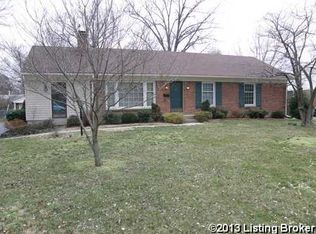Sold for $395,915
$395,915
8624 Whipps Bend Rd, Bellemeade, KY 40222
3beds
1,948sqft
Single Family Residence
Built in 1958
0.31 Acres Lot
$428,400 Zestimate®
$203/sqft
$2,106 Estimated rent
Home value
$428,400
$407,000 - $450,000
$2,106/mo
Zestimate® history
Loading...
Owner options
Explore your selling options
What's special
Welcome to this spectacularly updated ranch home in the highly sought after Bellemeade neighborhood. Upon entering, you'll discover beautiful hardwood flooring throughout the entire first floor. The kitchen has all stainless steel appliances including a new smooth surface stove range & hood. The kitchen also includes 36'' cabinets that reach to the ceiling and a bar, perfectly sized for 2 stools, that looks out into the dining area, creating an ideal open space. The sunlight-filled living room flows seamlessly into the dining area, providing plenty of space for entertaining. The larger primary suite offers 2 closets and a fully renovated primary bathroom. 2 more nicely sized bedrooms and another totally renovated 2nd full bathroom complete the 1st floor. The partially finished basement was entirely renovated with new flooring, drywall and paint and there is ample storage and a work bench over in the unfinished space. Enjoy good weather out on the updated back deck overlooking the fully fenced-in flat back yard, which was recently seeded along with the front yard. Other notable improvements include: New water heater (2023) and all exterior walls & shutters were just painted (2023). This charming house has been meticulously maintained, loved and cared for by the owners, so make your appointment today for a private showing, before it's gone!
Zillow last checked: 8 hours ago
Listing updated: January 27, 2025 at 06:33am
Listed by:
Holly Stephens 502-384-5944,
RE/MAX Premier Properties
Bought with:
Van Tran, 270025
Home Link Realtor
Source: GLARMLS,MLS#: 1639124
Facts & features
Interior
Bedrooms & bathrooms
- Bedrooms: 3
- Bathrooms: 2
- Full bathrooms: 2
Primary bedroom
- Level: First
Bedroom
- Level: First
Bedroom
- Level: First
Primary bathroom
- Level: First
Full bathroom
- Level: First
Family room
- Level: Basement
Kitchen
- Level: First
Laundry
- Level: Basement
Living room
- Description: Opens into the Dining Area
- Level: First
Heating
- Forced Air, Natural Gas
Cooling
- Central Air
Features
- Basement: Partially Finished
- Number of fireplaces: 1
Interior area
- Total structure area: 1,500
- Total interior livable area: 1,948 sqft
- Finished area above ground: 1,500
- Finished area below ground: 448
Property
Parking
- Total spaces: 1
- Parking features: Attached, Entry Front, Driveway
- Attached garage spaces: 1
- Has uncovered spaces: Yes
Features
- Stories: 1
- Patio & porch: Deck, Porch
- Fencing: Full
Lot
- Size: 0.31 Acres
- Features: Sidewalk, Cleared, Level
Details
- Parcel number: 039000590175
Construction
Type & style
- Home type: SingleFamily
- Architectural style: Ranch
- Property subtype: Single Family Residence
Materials
- Wood Frame, Brick Veneer
- Foundation: Concrete Perimeter
- Roof: Shingle
Condition
- Year built: 1958
Utilities & green energy
- Sewer: Public Sewer
- Water: Public
- Utilities for property: Electricity Connected, Natural Gas Connected
Community & neighborhood
Location
- Region: Bellemeade
- Subdivision: Bellemeade
HOA & financial
HOA
- Has HOA: No
Price history
| Date | Event | Price |
|---|---|---|
| 9/1/2023 | Sold | $395,915$203/sqft |
Source: | ||
| 6/26/2023 | Pending sale | $395,915$203/sqft |
Source: | ||
| 6/22/2023 | Listed for sale | $395,915+54.7%$203/sqft |
Source: | ||
| 6/29/2016 | Sold | $256,000+2.4%$131/sqft |
Source: | ||
| 6/13/2016 | Pending sale | $249,900$128/sqft |
Source: RE/MAX PREMIER PROPERTIES #1448847 Report a problem | ||
Public tax history
| Year | Property taxes | Tax assessment |
|---|---|---|
| 2021 | $3,187 +7.6% | $256,000 |
| 2020 | $2,962 | $256,000 |
| 2019 | $2,962 +3.3% | $256,000 |
Find assessor info on the county website
Neighborhood: Bellemeade
Nearby schools
GreatSchools rating
- 7/10Lowe Elementary SchoolGrades: K-5Distance: 0.5 mi
- 5/10Westport Middle SchoolGrades: 6-8Distance: 1.6 mi
- 7/10Eastern High SchoolGrades: 9-12Distance: 3.7 mi
Get pre-qualified for a loan
At Zillow Home Loans, we can pre-qualify you in as little as 5 minutes with no impact to your credit score.An equal housing lender. NMLS #10287.
Sell with ease on Zillow
Get a Zillow Showcase℠ listing at no additional cost and you could sell for —faster.
$428,400
2% more+$8,568
With Zillow Showcase(estimated)$436,968

