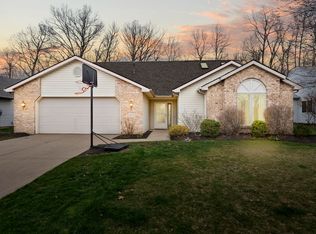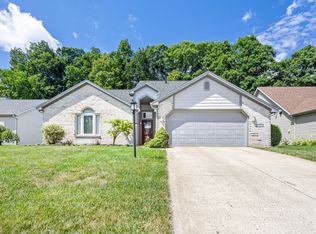Nestled up to a wooded backdrop, This beautiful 3 bedroom 2 bath ranch with 2 living spaces is as cozy as you can get with a beautiful fireplace for winter nights. Decorated in beautiful blues and subtle browns with Vaulted ceilings and gorgeous windows that bring the outdoors in. Newer stainless steel appliances in the spacious kitchen with lots of storage and the updated bathrooms this home will not disappoint. There is newer wood flooring and a Smart Thermostat with sensor in every room. Furnace and AC are less than 9 years old, new front door, (New Garage door being installed next week). This home is move in ready, close to walking trails, Jorgenson YMCA, walk to restaurants, close to shopping and all in Southwest Allen County schools. Enjoy the covered read porch. Donât miss this unique ranch opportunity! Not your cookie cutter floor plan. Check this one out today!
This property is off market, which means it's not currently listed for sale or rent on Zillow. This may be different from what's available on other websites or public sources.


