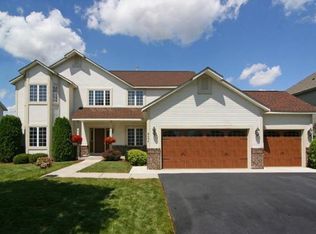This beautiful two story homes sits nestled on a private pond lot. 4 bedrooms on the upper level, master suite with walk in closet, private master bath, separate tub and shower. New carpet through out the upper level. Main floor family room, formal and informal dining areas, updated kitchen with breakfast bar and separate center island. two story great room with fire place, main floor office, deck with private backyard views of the pond and backyard,LL amusement room,game area with fireplace, wet bar, plus LL bedroom and bath. Walk out to a patio with cozy sitting area and firepit. Great location and well kept home.
This property is off market, which means it's not currently listed for sale or rent on Zillow. This may be different from what's available on other websites or public sources.
