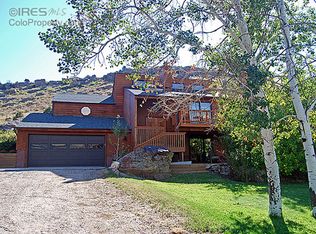Sold for $680,300
$680,300
8624 Pfitzer Road, Loveland, CO 80538
2beds
2,214sqft
Single Family Residence
Built in 1982
2.11 Acres Lot
$761,800 Zestimate®
$307/sqft
$2,290 Estimated rent
Home value
$761,800
$708,000 - $830,000
$2,290/mo
Zestimate® history
Loading...
Owner options
Explore your selling options
What's special
Picturesque west Loveland foothills; presenting this updated rancher offering a perfect blend of rustic tranquility and modern comfort. Warm, inviting, spacious interior with tongue-and-groove wood ceilings and walls. Extensive solid surface flooring throughout the main level. Built-ins and solid 6-panel doors bring out the quality of this home. Nicely appointed kitchen with white cabs , bamboo countertops, beetle kill pine flooring, pantry and stainless appliances. Convenient main level 16 x 6 mud/laundry room with rough-in for utility sink. In addition to baseboard heating, comfort and efficiency is added with the Ductless Mini-Split AC/Heat System. Two wood stoves add to the rustic charm. Large primary bedroom with adjacent 4-piece bath. Finished lower level with 3/4 bath makes for easy second living space and 3rd bedroom. The allure of this property lies beyond its walls. Situated on a sprawling 2.11 acre lot, the possibilities are endless. Zoned RR2 for up to 4 Horses and 50 Birds. In addition to the attached, over-sized 2-Car Garage, car enthusiasts and hobbyists will appreciate this 40 x 30 detached outbuilding/shop which flexes to your needs. Exterior of home just freshly painted, low maintenance metal roof (on home and shop), wrap around deck to entertain while taking in the views with private side yard patio and garden areas. Superb location just northwest of Loveland and just south of Horsetooth Reservoir & Fort Collins offers the best of both worlds - tranquility of country living with the convenience of city amenities a short drive away. Easily accessible riding, hiking and biking trails nearby. Don't miss this opportunity to make this your home!
Zillow last checked: 8 hours ago
Listing updated: October 01, 2024 at 11:00am
Listed by:
Ed Flynn 303-378-3848 theflynngroup@comcast.net,
Coldwell Banker Realty 56
Bought with:
Jackie Leppert, 100101476
RE/MAX Alliance-FTC South
Source: REcolorado,MLS#: 9555186
Facts & features
Interior
Bedrooms & bathrooms
- Bedrooms: 2
- Bathrooms: 2
- Full bathrooms: 1
- 3/4 bathrooms: 1
Primary bedroom
- Level: Upper
- Area: 182 Square Feet
- Dimensions: 13 x 14
Bedroom
- Level: Upper
- Area: 108 Square Feet
- Dimensions: 9 x 12
Bathroom
- Level: Upper
- Area: 81 Square Feet
- Dimensions: 9 x 9
Bathroom
- Level: Lower
- Area: 42 Square Feet
- Dimensions: 6 x 7
Bonus room
- Level: Lower
- Area: 648 Square Feet
- Dimensions: 24 x 27
Dining room
- Level: Upper
- Area: 130 Square Feet
- Dimensions: 10 x 13
Kitchen
- Level: Upper
- Area: 117 Square Feet
- Dimensions: 9 x 13
Laundry
- Level: Upper
- Area: 96 Square Feet
- Dimensions: 6 x 16
Living room
- Level: Upper
- Area: 375 Square Feet
- Dimensions: 15 x 25
Heating
- Baseboard, Electric, Wood Stove
Cooling
- Has cooling: Yes
Appliances
- Included: Dishwasher, Range, Range Hood, Refrigerator
Features
- Built-in Features, Ceiling Fan(s), Open Floorplan, Pantry, T&G Ceilings
- Flooring: Cork, Laminate, Tile, Vinyl, Wood
- Has basement: No
- Number of fireplaces: 2
- Fireplace features: Living Room, Recreation Room, Wood Burning Stove
Interior area
- Total structure area: 2,214
- Total interior livable area: 2,214 sqft
- Finished area above ground: 2,214
Property
Parking
- Total spaces: 2
- Parking features: Garage - Attached
- Attached garage spaces: 2
Features
- Levels: Multi/Split
- Patio & porch: Deck
- Exterior features: Garden
- Has spa: Yes
- Spa features: Spa/Hot Tub, Heated
- Fencing: Partial
- Has view: Yes
- View description: Mountain(s)
Lot
- Size: 2.11 Acres
- Features: Borders Public Land, Cul-De-Sac, Foothills, Mountainous, Sloped
Details
- Parcel number: R0649341
- Zoning: RR2
- Special conditions: Standard
- Horses can be raised: Yes
Construction
Type & style
- Home type: SingleFamily
- Architectural style: Traditional
- Property subtype: Single Family Residence
Materials
- Frame
- Roof: Metal
Condition
- Updated/Remodeled
- Year built: 1982
Utilities & green energy
- Water: Public
- Utilities for property: Electricity Connected
Community & neighborhood
Security
- Security features: Carbon Monoxide Detector(s), Smoke Detector(s)
Location
- Region: Loveland
- Subdivision: Glades West
HOA & financial
HOA
- Has HOA: Yes
- HOA fee: $45 annually
- Amenities included: Trail(s)
- Association name: Glades West
- Association phone: 970-663-7308
Other
Other facts
- Listing terms: Cash,Conventional,FHA,USDA Loan,VA Loan
- Ownership: Individual
- Road surface type: Paved
Price history
| Date | Event | Price |
|---|---|---|
| 5/9/2024 | Sold | $680,300-2.8%$307/sqft |
Source: | ||
| 4/5/2024 | Pending sale | $699,900$316/sqft |
Source: | ||
| 3/29/2024 | Listed for sale | $699,900+34.9%$316/sqft |
Source: | ||
| 4/24/2017 | Sold | $519,000$234/sqft |
Source: | ||
| 3/18/2017 | Pending sale | $519,000$234/sqft |
Source: Mile High Land & Homes, Inc. #812944 Report a problem | ||
Public tax history
| Year | Property taxes | Tax assessment |
|---|---|---|
| 2024 | $3,341 +17.2% | $46,190 -1% |
| 2023 | $2,849 -2.6% | $46,638 +29% |
| 2022 | $2,924 +14.7% | $36,140 -8.3% |
Find assessor info on the county website
Neighborhood: 80538
Nearby schools
GreatSchools rating
- 7/10Big Thompson Elementary SchoolGrades: K-5Distance: 4.6 mi
- 5/10Walt Clark Middle SchoolGrades: 6-8Distance: 8.4 mi
- 6/10Thompson Valley High SchoolGrades: 9-12Distance: 8.6 mi
Schools provided by the listing agent
- Elementary: Big Thompson
- Middle: Walt Clark
- High: Thompson Valley
- District: Thompson R2-J
Source: REcolorado. This data may not be complete. We recommend contacting the local school district to confirm school assignments for this home.
Get a cash offer in 3 minutes
Find out how much your home could sell for in as little as 3 minutes with a no-obligation cash offer.
Estimated market value
$761,800
