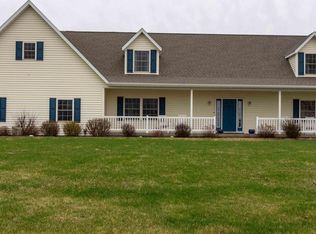Sold for $426,500 on 10/02/23
$426,500
8624 Military Rd, Dubuque, IA 52003
4beds
2,958sqft
SINGLE FAMILY - DETACHED
Built in 2001
1 Acres Lot
$458,000 Zestimate®
$144/sqft
$2,991 Estimated rent
Home value
$458,000
$435,000 - $481,000
$2,991/mo
Zestimate® history
Loading...
Owner options
Explore your selling options
What's special
This is the one you've been waiting for!! You will fall in love with this newer (2001) meticulously maintained walkout ranch located just minutes outside city limits! This home offers 1,858 SqFt on the main floor with a fully finished lower level offering an additional 1,100 SqFt. This home also includes 4 bedrooms, 3 full bathrooms, lower level expansive family/media room, a bonus room in lower level, and 1 car capped garage with workshop space. The 1 acre lot overlooks farmland, adding privacy and a serene outdoor experience. And if that wasn't enough, you will fall in love with the 4 season room just off the dining room that overlooks the private back yard. Other features include two gas fireplaces, hardwood floors, brand new new roof and gutters (2023), built in gas grill and newer fully fenced back yard. Open House Sunday, August 13 from 2:00-3:00pm.
Zillow last checked: 8 hours ago
Listing updated: October 02, 2023 at 10:50am
Listed by:
Rose Bowen-Conlon cell:563-451-7588,
Ruhl & Ruhl Realtors
Bought with:
Sue Conlon
Remax Advantage
Source: East Central Iowa AOR,MLS#: 147727
Facts & features
Interior
Bedrooms & bathrooms
- Bedrooms: 4
- Bathrooms: 3
- Full bathrooms: 3
- Main level bathrooms: 2
- Main level bedrooms: 3
Bedroom 1
- Level: Main
- Area: 163.3
- Dimensions: 11.5 x 14.2
Bedroom 2
- Level: Main
- Area: 132
- Dimensions: 12 x 11
Bedroom 3
- Level: Main
- Area: 112
- Dimensions: 10 x 11.2
Bedroom 4
- Level: Lower
- Area: 130
- Dimensions: 10 x 13
Dining room
- Level: Main
- Area: 161
- Dimensions: 11.5 x 14
Family room
- Level: Lower
- Area: 692.5
- Dimensions: 27.7 x 25
Kitchen
- Level: Main
- Area: 189
- Dimensions: 13.5 x 14
Living room
- Level: Main
- Area: 187.68
- Dimensions: 13.8 x 13.6
Heating
- Forced Air
Cooling
- Central Air
Appliances
- Included: Refrigerator, Range/Oven, Dishwasher, Microwave, Water Softener
- Laundry: Main Level
Features
- Windows: Window Treatments
- Basement: Full
- Number of fireplaces: 2
- Fireplace features: Family Room Down, Family Room Up, Two
Interior area
- Total structure area: 2,958
- Total interior livable area: 2,958 sqft
- Finished area above ground: 1,858
Property
Parking
- Total spaces: 3
- Parking features: Attached - 2, Capped – No Driveway – 1
- Attached garage spaces: 3
- Details: Garage Feature: Electricity, No-Step Entry, Floor Drain, Remote Garage Door Opener
Features
- Levels: One
- Stories: 1
- Patio & porch: Patio, Deck, Porch
- Exterior features: Walkout
- Fencing: Fenced
Lot
- Size: 1 Acres
Details
- Parcel number: 1522152007
- Zoning: Residential
Construction
Type & style
- Home type: SingleFamily
- Property subtype: SINGLE FAMILY - DETACHED
Materials
- Brick, Vinyl Siding, Gray Siding, White Siding
- Foundation: Concrete Perimeter
- Roof: Asp/Composite Shngl
Condition
- New construction: No
- Year built: 2001
Utilities & green energy
- Gas: Propane
- Sewer: Septic Tank
- Water: Community, Well
Community & neighborhood
Location
- Region: Dubuque
Other
Other facts
- Listing terms: Cash,Financing
Price history
| Date | Event | Price |
|---|---|---|
| 10/2/2023 | Sold | $426,500+1.5%$144/sqft |
Source: | ||
| 8/17/2023 | Pending sale | $420,000$142/sqft |
Source: | ||
| 8/9/2023 | Listed for sale | $420,000+27.3%$142/sqft |
Source: | ||
| 11/23/2020 | Sold | $330,000-2.7%$112/sqft |
Source: | ||
| 10/5/2020 | Listed for sale | $339,000+31.4%$115/sqft |
Source: Mozena Realty Group #141058 Report a problem | ||
Public tax history
| Year | Property taxes | Tax assessment |
|---|---|---|
| 2024 | $4,116 +2.3% | $374,400 |
| 2023 | $4,022 +4.2% | $374,400 +27.7% |
| 2022 | $3,860 -6.5% | $293,140 |
Find assessor info on the county website
Neighborhood: 52003
Nearby schools
GreatSchools rating
- 4/10Table Mound Elementary SchoolGrades: PK-5Distance: 3.5 mi
- 6/10Eleanor Roosevelt Middle SchoolGrades: 6-8Distance: 6.1 mi
- 4/10Dubuque Senior High SchoolGrades: 9-12Distance: 6.1 mi
Schools provided by the listing agent
- Elementary: Table Mound
- Middle: Washington Jr High
- High: Dubuque Senior
Source: East Central Iowa AOR. This data may not be complete. We recommend contacting the local school district to confirm school assignments for this home.

Get pre-qualified for a loan
At Zillow Home Loans, we can pre-qualify you in as little as 5 minutes with no impact to your credit score.An equal housing lender. NMLS #10287.
