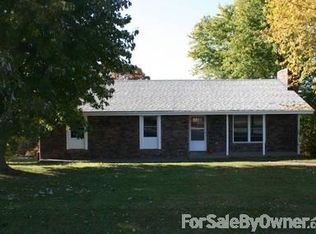Sold
Price Unknown
8624 Liberty Rd, Jefferson City, MO 65101
3beds
1,944sqft
Single Family Residence
Built in 1975
0.36 Acres Lot
$262,900 Zestimate®
$--/sqft
$1,997 Estimated rent
Home value
$262,900
$226,000 - $308,000
$1,997/mo
Zestimate® history
Loading...
Owner options
Explore your selling options
What's special
Jump into the new year with a new home! Step into this beautifully updated home, featuring engineered hardwood floors that flow seamlessly from the living room into a tastefully updated kitchen with stainless appliances. This home offers three bedrooms and 1.5 baths on the main floor, with the primary bedroom boasting its own private half bath for added convenience. The finished basement is a true retreat, presenting a large family room with durable LVP flooring, alongside a practical laundry area with an additional half bath. An integrated one-car garage provides direct access and additional storage. This home is move in ready and will not last long. Schedule your showing today!
Zillow last checked: 8 hours ago
Listing updated: February 10, 2026 at 12:34am
Listed by:
Hunter Oliver 573-616-9455,
Epic Real Estate Group
Bought with:
Nick Glandon, 2022013227
RE/MAX Jefferson City
Source: JCMLS,MLS#: 10069389
Facts & features
Interior
Bedrooms & bathrooms
- Bedrooms: 3
- Bathrooms: 3
- Full bathrooms: 1
- 1/2 bathrooms: 2
Primary bedroom
- Level: Main
- Area: 164.45 Square Feet
- Dimensions: 14.3 x 11.5
Bedroom 2
- Level: Main
- Area: 105.68 Square Feet
- Dimensions: 11.6 x 9.11
Bedroom 3
- Level: Main
- Area: 140.3 Square Feet
- Dimensions: 11.5 x 12.2
Primary bathroom
- Level: Main
- Area: 23.12 Square Feet
- Dimensions: 6.8 x 3.4
Bathroom
- Level: Main
- Area: 92.82 Square Feet
- Dimensions: 10.2 x 9.1
Dining room
- Level: Main
- Area: 96.57 Square Feet
- Dimensions: 10.6 x 9.11
Family room
- Level: Lower
- Area: 431.88 Square Feet
- Dimensions: 24.4 x 17.7
Kitchen
- Level: Main
- Area: 96.57 Square Feet
- Dimensions: 10.6 x 9.11
Laundry
- Level: Lower
- Area: 48.03 Square Feet
- Dimensions: 9.4 x 5.11
Living room
- Level: Main
- Area: 253.8 Square Feet
- Dimensions: 18 x 14.1
Heating
- Has Heating (Unspecified Type)
Cooling
- Central Air
Appliances
- Included: Dishwasher, Disposal, Microwave, Propane Tank - Owned, Refrigerator
Features
- Flooring: Wood
- Basement: Walk-Out Access,Full
- Has fireplace: Yes
- Fireplace features: Wood Burning
Interior area
- Total structure area: 1,944
- Total interior livable area: 1,944 sqft
- Finished area above ground: 1,296
- Finished area below ground: 648
Property
Parking
- Details: Basement
Lot
- Size: 0.36 Acres
Details
- Parcel number: 1209320004004007
Construction
Type & style
- Home type: SingleFamily
- Architectural style: Ranch
- Property subtype: Single Family Residence
Materials
- Brick
Condition
- Updated/Remodeled
- New construction: No
- Year built: 1975
Utilities & green energy
- Sewer: Public Sewer
- Water: Public
Community & neighborhood
Location
- Region: Jefferson City
Price history
| Date | Event | Price |
|---|---|---|
| 2/24/2025 | Sold | -- |
Source: | ||
| 1/20/2025 | Pending sale | $249,900$129/sqft |
Source: | ||
| 12/29/2024 | Listed for sale | $249,900$129/sqft |
Source: | ||
Public tax history
| Year | Property taxes | Tax assessment |
|---|---|---|
| 2025 | -- | $22,400 +4.8% |
| 2024 | $1,220 0% | $21,380 |
| 2023 | $1,220 +5% | $21,380 +5.4% |
Find assessor info on the county website
Neighborhood: 65101
Nearby schools
GreatSchools rating
- 7/10Moreau Heights Elementary SchoolGrades: K-5Distance: 7.3 mi
- 7/10Lewis And Clark Middle SchoolGrades: 6-8Distance: 6 mi
- 4/10Jefferson City High SchoolGrades: 9-12Distance: 7.9 mi
