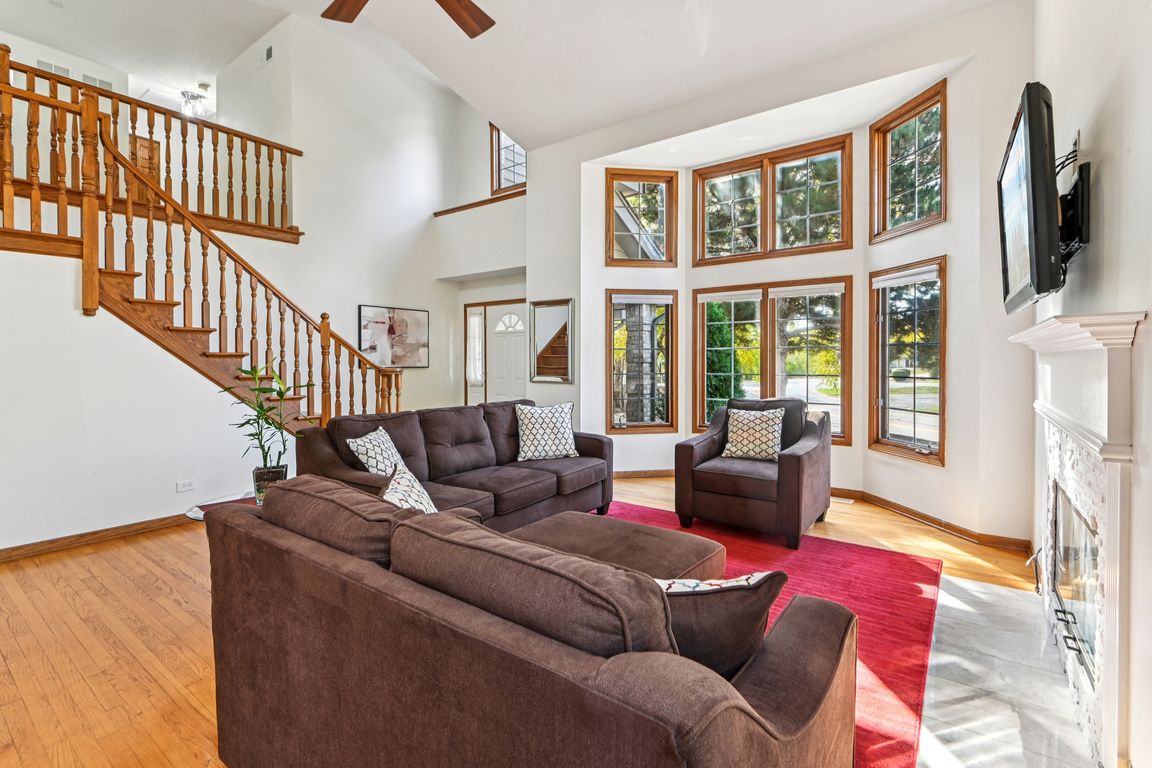
Active
$439,900
4beds
2,358sqft
8624 Kendall Ln, Orland Park, IL 60462
4beds
2,358sqft
Townhouse, single family residence
Built in 1992
2 Attached garage spaces
$187 price/sqft
$250 monthly HOA fee
What's special
Finished basementBeautifully maintained communityCasual eating areaLarge family roomWet barOpen and inviting layoutFrench doors
Rare, spacious end unit now available! Welcome home to 8624 Kendall Lane, offering 4 bedrooms and 3.5 bathrooms. Inside, the vaulted-ceiling living room flows seamlessly into the dining area, creating an open and inviting layout. The kitchen features oak cabinetry, a casual eating area, and a convenient wet bar-perfect for entertaining. ...
- 17 days |
- 1,936 |
- 105 |
Likely to sell faster than
Source: MRED as distributed by MLS GRID,MLS#: 12489096
Travel times
Living Room
Kitchen
Primary Bedroom
Zillow last checked: 7 hours ago
Listing updated: October 13, 2025 at 10:07pm
Listing courtesy of:
Scott Machart 708-949-4514,
Crosstown Realtors, Inc.,
Kelsey Domina 708-942-8297,
Crosstown Realtors, Inc.
Source: MRED as distributed by MLS GRID,MLS#: 12489096
Facts & features
Interior
Bedrooms & bathrooms
- Bedrooms: 4
- Bathrooms: 4
- Full bathrooms: 3
- 1/2 bathrooms: 1
Rooms
- Room types: Office, Loft, Foyer, Eating Area
Primary bedroom
- Features: Flooring (Hardwood), Bathroom (Full, Double Sink, Tub & Separate Shwr)
- Level: Main
- Area: 270 Square Feet
- Dimensions: 18X15
Bedroom 2
- Features: Flooring (Carpet)
- Level: Second
- Area: 130 Square Feet
- Dimensions: 13X10
Bedroom 3
- Features: Flooring (Carpet)
- Level: Second
- Area: 130 Square Feet
- Dimensions: 13X10
Bedroom 4
- Features: Flooring (Carpet)
- Level: Basement
- Area: 169 Square Feet
- Dimensions: 13X13
Dining room
- Features: Flooring (Hardwood)
- Level: Main
- Area: 192 Square Feet
- Dimensions: 16X12
Eating area
- Features: Flooring (Ceramic Tile)
- Level: Main
- Area: 90 Square Feet
- Dimensions: 10X9
Family room
- Features: Flooring (Ceramic Tile)
- Level: Basement
- Area: 884 Square Feet
- Dimensions: 34X26
Foyer
- Features: Flooring (Ceramic Tile)
- Level: Main
- Area: 49 Square Feet
- Dimensions: 7X7
Kitchen
- Features: Kitchen (Eating Area-Table Space), Flooring (Ceramic Tile)
- Level: Main
- Area: 100 Square Feet
- Dimensions: 10X10
Laundry
- Features: Flooring (Ceramic Tile)
- Level: Main
- Area: 88 Square Feet
- Dimensions: 11X8
Living room
- Features: Flooring (Hardwood)
- Level: Main
- Area: 289 Square Feet
- Dimensions: 17X17
Loft
- Features: Flooring (Carpet)
- Level: Second
- Area: 255 Square Feet
- Dimensions: 17X15
Office
- Features: Flooring (Carpet)
- Level: Basement
- Area: 90 Square Feet
- Dimensions: 10X9
Heating
- Natural Gas, Forced Air
Cooling
- Central Air
Appliances
- Included: Range, Microwave, Dishwasher, Refrigerator, Washer, Dryer, Stainless Steel Appliance(s)
- Laundry: Main Level, Washer Hookup, Gas Dryer Hookup, Sink
Features
- Vaulted Ceiling(s), Wet Bar, 1st Floor Bedroom, 1st Floor Full Bath, Storage, Built-in Features, Walk-In Closet(s)
- Flooring: Hardwood, Carpet
- Doors: 6 Panel Door(s), Sliding Glass Door(s)
- Windows: Screens
- Basement: Finished,Full
- Number of fireplaces: 1
- Fireplace features: Gas Starter, Living Room
- Common walls with other units/homes: End Unit
Interior area
- Total structure area: 0
- Total interior livable area: 2,358 sqft
Property
Parking
- Total spaces: 2
- Parking features: Asphalt, Garage Door Opener, On Site, Garage Owned, Attached, Garage
- Attached garage spaces: 2
- Has uncovered spaces: Yes
Accessibility
- Accessibility features: No Disability Access
Features
- Patio & porch: Deck
Lot
- Dimensions: 47.7 x 64.6 x 48.1 x 64.8
- Features: Landscaped
Details
- Parcel number: 27143030240000
- Special conditions: None
- Other equipment: Ceiling Fan(s)
Construction
Type & style
- Home type: Townhouse
- Property subtype: Townhouse, Single Family Residence
Materials
- Brick
- Foundation: Concrete Perimeter
- Roof: Asphalt
Condition
- New construction: No
- Year built: 1992
Utilities & green energy
- Sewer: Public Sewer
- Water: Lake Michigan
Community & HOA
Community
- Features: Sidewalks, Street Lights
- Security: Carbon Monoxide Detector(s)
- Subdivision: Chesterfield Place
HOA
- Has HOA: Yes
- Services included: Parking, Insurance, Exterior Maintenance, Lawn Care, Snow Removal, Other
- HOA fee: $250 monthly
Location
- Region: Orland Park
Financial & listing details
- Price per square foot: $187/sqft
- Tax assessed value: $360,000
- Annual tax amount: $8,179
- Date on market: 10/8/2025
- Ownership: Fee Simple w/ HO Assn.