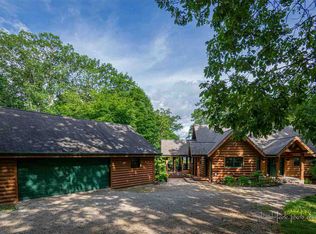Experience absolutely breathtaking views of the Mississippi River and beyond from nearly every room of this well-appointed contemporary masterpiece perched high on a bluff deep in the heart of 5.72 wooded acres, and featuring incredibly dramatic spaces both inside and out. From the entry you are greeted by an expansive living room highlighted by a fireplace surrounded by floor to ceiling cultured stone wall, vaulted ceilings with wood beam accents, and a spectacular wall of windows offering river views for miles. Spacious and functional kitchen offers loads of cabinetry, granite counters, and a large eat-at center island, and feeds to large formal dining room with built-in cabinet. Additional informal eating area and workstation located just off kitchen opens to screened porch and rear deck. Main level master suite offers private deck, walk-in closet with built-in storage and skylights, gas fireplace, and well-appointed bathroom with double vanity, whirlpool tub, and a tiled shower with window (even the shower has a river view!). Additionally, main level includes sizable den/office, laundry room with cabinetry and folding area, powder room, and mud room with storage closets. Upper level houses a large loft overlooking the main floor, a guest bedroom, and full bathroom with walk-in tile shower. Lower level houses a generous family room with additional fireplace and access to lower deck, spacious suite with private bath featuring double vanity and another walk-in tiled shower with body sprays and window feature, two additional guest bedrooms with additional well-appointed full bath, den/office/study with cedar closet, and a pet grooming room with tub. Outdoor area is beautifully landscaped and meshes with natural surroundings, and pathway behind house leads to limestone accented patio for another outdoor entertaining area. Home is located within the Great Mississippi River Ridge Conservation Community offering approximately 140 acres of protected land including dense forests, open meadows, and a pond. Truly an idyllic setting and a property that in totality must be seen to appreciate. Covenants and Restrictions apply. Property is on a community well. Square footage is approximation based on Jo Daviess County property record card.
This property is off market, which means it's not currently listed for sale or rent on Zillow. This may be different from what's available on other websites or public sources.

