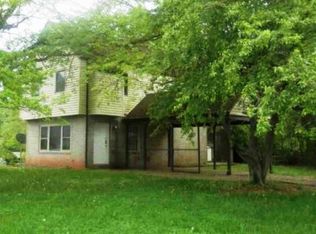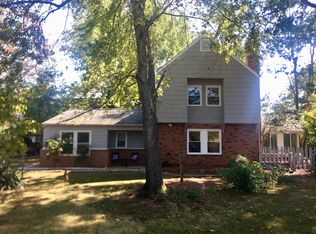Sold for $535,000 on 05/20/25
$535,000
8624 Artillery Rd, Manassas, VA 20110
4beds
2,075sqft
Single Family Residence
Built in 1969
10,012 Square Feet Lot
$545,300 Zestimate®
$258/sqft
$3,180 Estimated rent
Home value
$545,300
$474,000 - $633,000
$3,180/mo
Zestimate® history
Loading...
Owner options
Explore your selling options
What's special
Welcome to this beautifully remodeled single-family home, perfectly situated in a desirable area with NO HOA and just minutes from shopping and dining. This charming residence features luxury vinyl plank (LVP) flooring throughout, offering both style and durability. As you step inside, you're greeted by a warm and inviting family room centered around a cozy fireplace with a stunning accent wall—creating a stylish focal point and a perfect spot for relaxing or entertaining. The remodeled kitchen is a true highlight, featuring modern cabinetry and an open layout that seamlessly overlooks a casual dining area, making mealtime a joy. A convenient half bath is located on the main level, and the garage has been thoughtfully converted into a spacious bonus room—perfect for a home office, gym, playroom, or guest suite. Upstairs, you'll find a large owner’s suite complete with an attached full bath, providing a peaceful retreat. Three additional generously sized bedrooms and a full hallway bath offer plenty of space for family or guests. Step outside to enjoy the natural surroundings on the backyard deck—ideal for morning coffee or evening gatherings. With its prime location close to everyday conveniences and modern upgrades throughout, this home offers the perfect blend of comfort, style, and functionality. Don’t wait to make this your HOME—schedule your tour today!
Zillow last checked: 8 hours ago
Listing updated: May 21, 2025 at 04:34am
Listed by:
Sarah Reynolds 571-766-0907,
Keller Williams Realty,
Co-Listing Agent: Ravneet Wadhwannia 571-495-2492,
Keller Williams Realty
Bought with:
Sarah Reynolds, 0225174916
Keller Williams Chantilly Ventures, LLC
Source: Bright MLS,MLS#: VAMN2008130
Facts & features
Interior
Bedrooms & bathrooms
- Bedrooms: 4
- Bathrooms: 3
- Full bathrooms: 2
- 1/2 bathrooms: 1
- Main level bathrooms: 1
Basement
- Area: 0
Heating
- Heat Pump, Electric
Cooling
- Central Air, Electric
Appliances
- Included: Electric Water Heater
Features
- Has basement: No
- Number of fireplaces: 1
- Fireplace features: Wood Burning
Interior area
- Total structure area: 2,075
- Total interior livable area: 2,075 sqft
- Finished area above ground: 2,075
- Finished area below ground: 0
Property
Parking
- Total spaces: 4
- Parking features: Driveway
- Uncovered spaces: 4
Accessibility
- Accessibility features: Other
Features
- Levels: Bi-Level,Two
- Stories: 2
- Patio & porch: Deck
- Pool features: None
Lot
- Size: 10,012 sqft
- Features: Backs to Trees
Details
- Additional structures: Above Grade, Below Grade
- Parcel number: 1121600316
- Zoning: R2S
- Special conditions: Standard
Construction
Type & style
- Home type: SingleFamily
- Property subtype: Single Family Residence
Materials
- Brick, Vinyl Siding
- Foundation: Other
Condition
- New construction: No
- Year built: 1969
Utilities & green energy
- Sewer: Public Sewer
- Water: Public
Community & neighborhood
Location
- Region: Manassas
- Subdivision: Deer Park
Other
Other facts
- Listing agreement: Exclusive Right To Sell
- Ownership: Fee Simple
Price history
| Date | Event | Price |
|---|---|---|
| 5/20/2025 | Sold | $535,000$258/sqft |
Source: | ||
| 4/27/2025 | Contingent | $535,000$258/sqft |
Source: | ||
| 4/23/2025 | Listed for sale | $535,000+40.8%$258/sqft |
Source: | ||
| 11/1/2024 | Sold | $380,000+4.1%$183/sqft |
Source: | ||
| 10/16/2024 | Pending sale | $365,000$176/sqft |
Source: | ||
Public tax history
| Year | Property taxes | Tax assessment |
|---|---|---|
| 2024 | $5,347 +3.9% | $424,400 +3.9% |
| 2023 | $5,148 +3.6% | $408,600 +10.3% |
| 2022 | $4,971 +5.8% | $370,400 +12.7% |
Find assessor info on the county website
Neighborhood: 20110
Nearby schools
GreatSchools rating
- 4/10Weems Elementary SchoolGrades: PK-4Distance: 0.2 mi
- 3/10Grace E. Metz Middle SchoolGrades: 7-8Distance: 1.7 mi
- 2/10Osbourn High SchoolGrades: 9-12Distance: 1.3 mi
Schools provided by the listing agent
- Elementary: Weems
- Middle: Metz
- High: Osbourn
- District: Manassas City Public Schools
Source: Bright MLS. This data may not be complete. We recommend contacting the local school district to confirm school assignments for this home.
Get a cash offer in 3 minutes
Find out how much your home could sell for in as little as 3 minutes with a no-obligation cash offer.
Estimated market value
$545,300
Get a cash offer in 3 minutes
Find out how much your home could sell for in as little as 3 minutes with a no-obligation cash offer.
Estimated market value
$545,300

