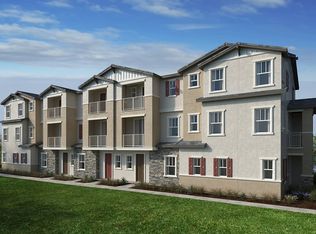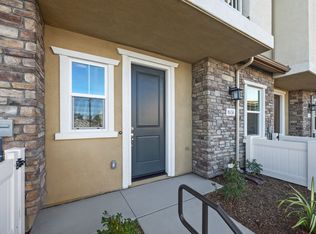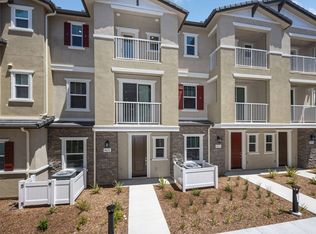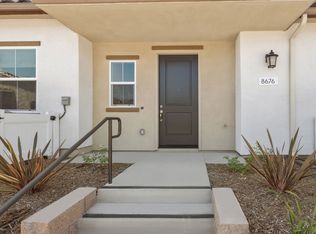Sold for $885,000
$885,000
8624 Amherst St, Santee, CA 92071
4beds
2,014sqft
Townhouse
Built in 2025
-- sqft lot
$884,600 Zestimate®
$439/sqft
$4,736 Estimated rent
Home value
$884,600
$814,000 - $955,000
$4,736/mo
Zestimate® history
Loading...
Owner options
Explore your selling options
What's special
This beautiful, three-story home showcases an open floor plan with luxury vinyl plank flooring and 9-ft. ceilings. Upstairs, the kitchen boasts a walk-in pantry, large island, full backsplash and stunning quartz countertops. Retreat to the primary bedroom, which features a walk-in closet, balcony and connecting bath that offers oval undermount sinks, a tub and separate walk-in shower. Additional eco-friendly highlights include a smart thermostat, LED lighting, solar energy system and convenient electric charging station pre-wiring. MLS#NDP2502750
See sales counselor for approximate timing required for move-in ready homes.
Zillow last checked: October 03, 2025 at 04:51pm
Listing updated: October 03, 2025 at 04:51pm
Source: KB Home
Facts & features
Interior
Bedrooms & bathrooms
- Bedrooms: 4
- Bathrooms: 4
- Full bathrooms: 3
- 1/2 bathrooms: 1
Features
- Walk-In Closet(s)
Interior area
- Total interior livable area: 2,014 sqft
Property
Parking
- Total spaces: 2
- Parking features: Garage
- Garage spaces: 2
Features
- Levels: 3.0
- Stories: 3
Details
- Parcel number: 3835000112
Construction
Type & style
- Home type: Townhouse
- Property subtype: Townhouse
Condition
- New Construction
- New construction: Yes
- Year built: 2025
Details
- Builder name: KB Home
Community & neighborhood
Location
- Region: Santee
- Subdivision: Prospect Park
Price history
| Date | Event | Price |
|---|---|---|
| 11/4/2025 | Sold | $885,000-1.7%$439/sqft |
Source: Public Record Report a problem | ||
| 7/19/2025 | Price change | $899,990-2.1%$447/sqft |
Source: | ||
| 4/26/2025 | Price change | $919,710-1%$457/sqft |
Source: | ||
| 1/22/2025 | Listed for sale | $928,719$461/sqft |
Source: | ||
Public tax history
| Year | Property taxes | Tax assessment |
|---|---|---|
| 2025 | $6,870 | $572,651 |
Find assessor info on the county website
Neighborhood: 92071
Nearby schools
GreatSchools rating
- 7/10Chet F. Harritt Elementary SchoolGrades: K-8Distance: 0.4 mi
- 8/10West Hills High SchoolGrades: 9-12Distance: 1.1 mi
Schools provided by the MLS
- Elementary: Chet F. Harritt School
- Middle: Chet F. Harritt School
- High: West Hills High School
- District: Grossmont Union High School District
Source: KB Home. This data may not be complete. We recommend contacting the local school district to confirm school assignments for this home.
Get a cash offer in 3 minutes
Find out how much your home could sell for in as little as 3 minutes with a no-obligation cash offer.
Estimated market value$884,600
Get a cash offer in 3 minutes
Find out how much your home could sell for in as little as 3 minutes with a no-obligation cash offer.
Estimated market value
$884,600



