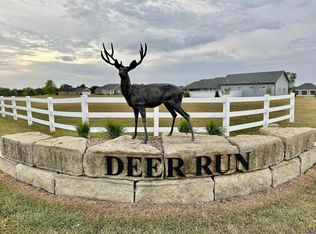Tremendous opportunity you won't want to miss in the Washburn Rural school district. This 2010 built 5BR/4.5BA home with inground pool on 3.15 acres features premium Ball custom cabinetry, granite countertops, a walkout-basement, and generously sized main floor master suite with his and hers walk-in closets. Value priced $50K below County appraisal, perfect for those able to make a few repairs, paint, and re-carpet.
This property is off market, which means it's not currently listed for sale or rent on Zillow. This may be different from what's available on other websites or public sources.

