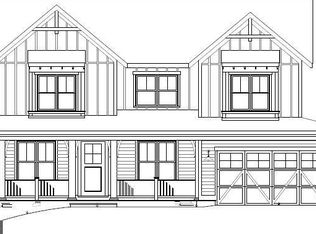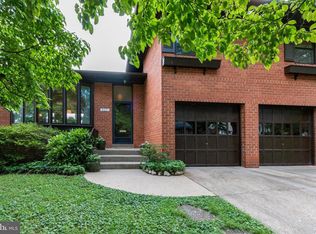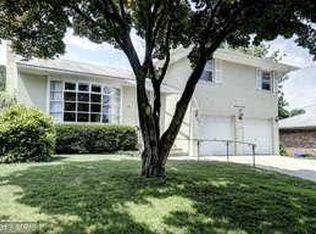Exciting custom built home features open/transitional floor plan on four beautifully finished levels containing 7400 square feet.Large dramatic sun-filled embassy sized rooms abound throughout and are highlighted with 10 foot coffered ceilings and custom crown molding, wainscoting and millwork. From the formal living and dining rooms to the private office to the stunning gourmet kitchen with L-shaped island and designer granite counters to the adjoining family room with coffered and beamed ceiling, no detail has been compromised in presenting this home reflecting the pride of ownership. Two upper levels feature a deluxe master bedroom suite with fireplace and luxury bath, five additional bedrooms, five additional full baths and studio/office on the top floor. The fully finished walk out lower level includes a second family room featuring wet bar, exercise room, media room and guest bedroom and full bath. An expansive deck off the kitchen and family room with spiral staircase overlooks a beautiful and welcoming heated saltwater swimming pool. Ideally located in the heart of the Whitman School District in the heart of Bethesda, this special home presents a unique and valuable opportunity to its future owner.
This property is off market, which means it's not currently listed for sale or rent on Zillow. This may be different from what's available on other websites or public sources.


