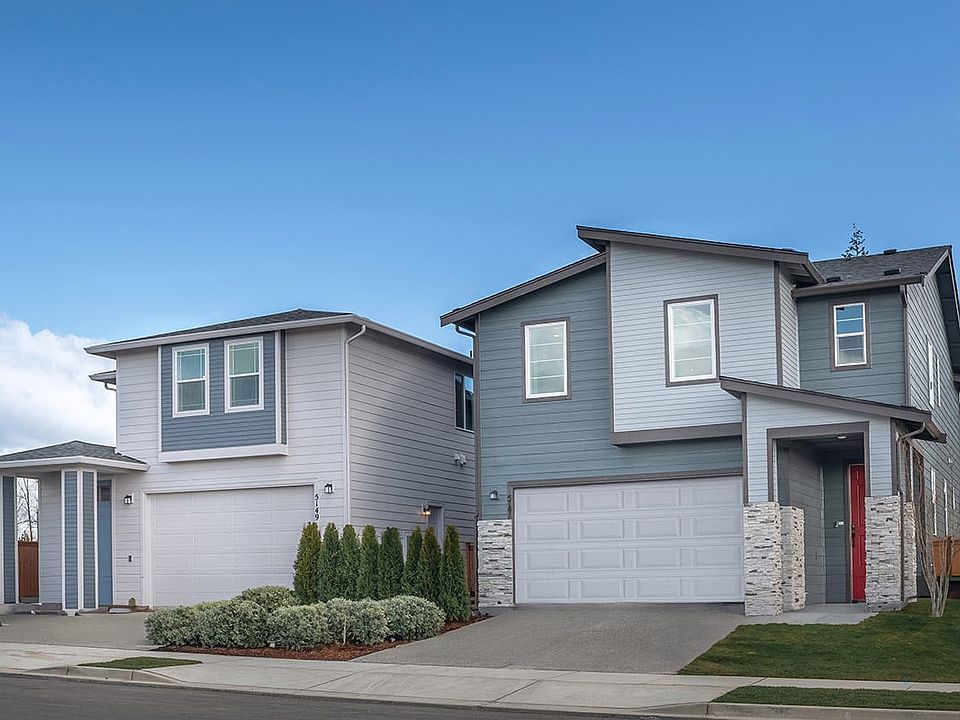Welcome to West Magnolia, a KB Homes community! This Move-in-Ready 2330 plan will include 4 beds + bonus loft upstairs & 2.25 baths. 9' ceilings on the main floor, spacious open concept w/cook's kitchen featuring large island w/quartz countertops & walk-in pantry. Primary suite is large w/walk-in shower including dual quartz vanity & large walk-in closet. Secondary bedrooms & bonus loft are generously sized. Includes patio & fully landscaped & fenced yard, 2-car garage w/opener & every KB Home is Energy Star Certified w/LED lighting, A/C & better insulation for quieter & more comfortable living! Lk Stevens Schools! Enjoy the wonderful cul-de-sac community w/large parks for play & exercise. Projected completion is September 2025.
Active
$783,284
8623 46th Place NE #WM05, Marysville, WA 98270
4beds
2,330sqft
Single Family Residence
Built in 2025
4,273 sqft lot
$783,300 Zestimate®
$336/sqft
$117/mo HOA
What's special
Bonus loftSecondary bedroomsPrimary suiteLarge walk-in closetDual quartz vanityWalk-in showerWalk-in pantry
- 46 days
- on Zillow |
- 87 |
- 0 |
Zillow last checked: 7 hours ago
Listing updated: June 08, 2025 at 03:42pm
Listed by:
Suzan Treece,
KB Home Sales,
Douglas Gordon,
KB Home Sales
Source: NWMLS,MLS#: 2374223
Travel times
Schedule tour
Select your preferred tour type — either in-person or real-time video tour — then discuss available options with the builder representative you're connected with.
Select a date
Open houses
Facts & features
Interior
Bedrooms & bathrooms
- Bedrooms: 4
- Bathrooms: 3
- Full bathrooms: 1
- 3/4 bathrooms: 1
- 1/2 bathrooms: 1
- Main level bathrooms: 1
Other
- Level: Main
Entry hall
- Level: Main
Great room
- Level: Main
Kitchen without eating space
- Level: Main
Heating
- Fireplace, 90%+ High Efficiency, Forced Air, Electric
Cooling
- Forced Air, Heat Pump
Appliances
- Included: Dishwasher(s), Disposal, Microwave(s), Stove(s)/Range(s), Garbage Disposal, Water Heater: Hybrid, Water Heater Location: Garage
Features
- Bath Off Primary, Dining Room, Loft, Walk-In Pantry
- Flooring: Vinyl Plank, Carpet
- Windows: Double Pane/Storm Window
- Basement: None
- Number of fireplaces: 1
- Fireplace features: Electric, Main Level: 1, Fireplace
Interior area
- Total structure area: 2,330
- Total interior livable area: 2,330 sqft
Property
Parking
- Total spaces: 2
- Parking features: Attached Garage
- Attached garage spaces: 2
Features
- Levels: Two
- Stories: 2
- Entry location: Main
- Patio & porch: Bath Off Primary, Double Pane/Storm Window, Dining Room, Fireplace, Loft, Walk-In Pantry, Water Heater
Lot
- Size: 4,273 sqft
- Features: Corner Lot, Cul-De-Sac, Curbs, Paved, Sidewalk, Cable TV, Fenced-Fully, Patio
- Topography: Level
Details
- Parcel number: WM005
- Zoning description: Jurisdiction: City
- Special conditions: Standard
Construction
Type & style
- Home type: SingleFamily
- Property subtype: Single Family Residence
Materials
- Cement Planked, Wood Siding, Cement Plank
- Foundation: Poured Concrete
- Roof: Composition
Condition
- New construction: Yes
- Year built: 2025
- Major remodel year: 2025
Details
- Builder name: KB Home
Utilities & green energy
- Electric: Company: Snohomish PUD
- Sewer: Sewer Connected, Company: City of Marysville
- Water: Public, Company: City of Marysville
- Utilities for property: Comcast
Community & HOA
Community
- Features: CCRs, Park, Playground
- Subdivision: West Magnolia
HOA
- HOA fee: $117 monthly
- HOA phone: 425-454-6404
Location
- Region: Marysville
Financial & listing details
- Price per square foot: $336/sqft
- Date on market: 5/11/2025
- Listing terms: Cash Out,Conventional,FHA,VA Loan
- Inclusions: Dishwasher(s), Garbage Disposal, Microwave(s), Stove(s)/Range(s)
- Cumulative days on market: 47 days
About the community
PlaygroundParkGreenbelt
* Community park and open space * Less than 8 miles to Everett; easy access to I-5 * Minutes to Tulalip Resort Casino and Seattle Premium Outlets® for shopping, dining and entertainment * Under 30 minutes to Paine Field Airport and Boeing * Close to Lake Stevens, Deering Wildflower Acres and Jennings Memorial Park * Short drive to Centennial Trail via Getchell and Rhododendron Trailheads * Parks * Open space * Outdoor recreation nearby * Commuter-friendly location * Hiking trails nearby * Great shopping nearby
Source: KB Home

