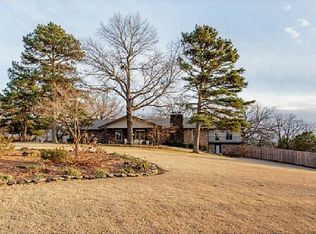Sold for $278,000
$278,000
8622 Royal Ridge Dr, Fort Smith, AR 72903
3beds
2,170sqft
Single Family Residence
Built in 1974
0.49 Acres Lot
$284,100 Zestimate®
$128/sqft
$1,833 Estimated rent
Home value
$284,100
$247,000 - $327,000
$1,833/mo
Zestimate® history
Loading...
Owner options
Explore your selling options
What's special
Welcome home to Royal Ridge Drive! Nestled on top of the peaceful Skyline Estates; this charming home is situated on a calm and quiet street, while also being very conveniently located close to Pheonix and Rogers Ave. The inviting open living room and kitchen area is bright and airy. The large dining room window allows all of the beautiful morning sunlight in; creating the perfect spot for breakfast. Take your coffee with you out to the back deck for some fresh Spring air! Wether you are needing a place for plants and relaxation, a workout area, or just some extra play space for the kiddos, the additional 200 sqft sunroom will definitely be a space for you to make your own. The kitchen and dining area provide an ample amount of cabinets and storage space; while the large laundry room also gives all the room you need for a summer time mud room! This home has so much to offer, while also being in such an amazing location. If you want to see yourself on Royal Ridge by Summer, book your private tour today with your favorite Realtor!
Zillow last checked: 8 hours ago
Listing updated: June 05, 2025 at 12:29pm
Listed by:
Amanda Bettencourt 479-650-0314,
O'Neal Real Estate- Fort Smith
Bought with:
Amy Roffine, SA00065929
Bradford & Udouj Realtors
Source: Western River Valley BOR,MLS#: 1080508Originating MLS: Fort Smith Board of Realtors
Facts & features
Interior
Bedrooms & bathrooms
- Bedrooms: 3
- Bathrooms: 2
- Full bathrooms: 2
Heating
- Central
Cooling
- Central Air, Electric
Appliances
- Included: Some Electric Appliances, Dishwasher, Gas Water Heater, Oven
- Laundry: Electric Dryer Hookup
Features
- Built-in Features, Ceiling Fan(s), Concrete Counters, Walk-In Closet(s)
- Flooring: Ceramic Tile, Vinyl
- Windows: Skylight(s)
- Number of fireplaces: 1
- Fireplace features: Gas Starter, Living Room
Interior area
- Total interior livable area: 2,170 sqft
Property
Parking
- Total spaces: 3
- Parking features: Attached
- Covered spaces: 3
Features
- Levels: One
- Stories: 1
- Patio & porch: Covered, Deck, Porch
- Exterior features: Concrete Driveway
- Fencing: Back Yard,Partial,Picket
Lot
- Size: 0.49 Acres
- Dimensions: 160 x 180
- Features: Subdivision
Details
- Additional structures: Outbuilding
- Parcel number: 1706000070000000
- Special conditions: None
Construction
Type & style
- Home type: SingleFamily
- Property subtype: Single Family Residence
Materials
- Brick, Vinyl Siding
- Roof: Architectural,Shingle
Condition
- Year built: 1974
Utilities & green energy
- Sewer: Public Sewer
- Water: Public
- Utilities for property: Electricity Available, Natural Gas Available, Sewer Available, Water Available
Community & neighborhood
Security
- Security features: Security System, Storm Shelter
Location
- Region: Fort Smith
- Subdivision: Skyline Estates
Other
Other facts
- Road surface type: Paved
Price history
| Date | Event | Price |
|---|---|---|
| 6/5/2025 | Sold | $278,000-0.7%$128/sqft |
Source: Western River Valley BOR #1080508 Report a problem | ||
| 6/2/2025 | Pending sale | $279,900$129/sqft |
Source: Western River Valley BOR #1080508 Report a problem | ||
| 4/24/2025 | Listed for sale | $279,900+47.4%$129/sqft |
Source: Western River Valley BOR #1080508 Report a problem | ||
| 6/25/2021 | Sold | $189,900$88/sqft |
Source: Western River Valley BOR #1046171 Report a problem | ||
| 4/22/2021 | Pending sale | $189,900$88/sqft |
Source: Western River Valley BOR #1046171 Report a problem | ||
Public tax history
| Year | Property taxes | Tax assessment |
|---|---|---|
| 2024 | $1,838 | $31,650 |
| 2023 | $1,838 | $31,650 |
| 2022 | $1,838 +25.6% | $31,650 |
Find assessor info on the county website
Neighborhood: 72903
Nearby schools
GreatSchools rating
- 9/10John P. Woods Elementary SchoolGrades: PK-5Distance: 1.6 mi
- 10/10L. A. Chaffin Jr. High SchoolGrades: 6-8Distance: 1.7 mi
- 7/10Southside High SchoolGrades: 9-12Distance: 3.2 mi
Schools provided by the listing agent
- Elementary: Woods
- Middle: Chaffin
- High: Southside
- District: Fort Smith
Source: Western River Valley BOR. This data may not be complete. We recommend contacting the local school district to confirm school assignments for this home.
Get pre-qualified for a loan
At Zillow Home Loans, we can pre-qualify you in as little as 5 minutes with no impact to your credit score.An equal housing lender. NMLS #10287.
