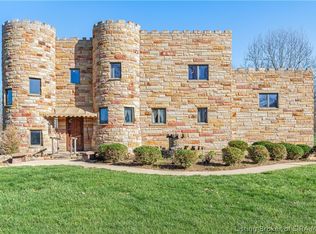Sold for $464,900 on 09/17/24
$464,900
8622 Falcon Road, Charlestown, IN 47111
4beds
3,550sqft
Single Family Residence
Built in 1979
1.03 Acres Lot
$485,200 Zestimate®
$131/sqft
$2,732 Estimated rent
Home value
$485,200
$374,000 - $636,000
$2,732/mo
Zestimate® history
Loading...
Owner options
Explore your selling options
What's special
Discover this pristine, never-before-listed ranch home, offering over 3,500 sq ft of exceptional living space! This charming residence boasts 4 bedrooms (one without egress) and 3 1/2 baths. The inviting living room leads into a spacious kitchen filled with abundant cabinetry, where all appliances are included. This home has a central vac. and has a ironing board and a sink in the laundry room.
A addition introduces a cozy family room with a fireplace, seamlessly flowing onto a lovely screened porch—perfect for enjoying the outdoors. The expansive master suite is a true retreat, featuring a large walk-in closet and a luxurious master bathroom.
The fully finished basement adds versatility, offering a 4th bedroom, a generous family room, a kitchenette area, and a half bath. Additional features include a wood stove and a sump pump with a water jet backup system for peace of mind.
Outside, the property shines with a 2-car garage, a large pole barn, and a substantial shed—ideal for conversion into living quarters. All of this sits on over an acre of land, providing ample space and tranquility.
Don’t miss out on this incredible opportunity!
Zillow last checked: 8 hours ago
Listing updated: September 19, 2024 at 10:18am
Listed by:
Stephannie Wilson,
Schuler Bauer Real Estate Services ERA Powered (N
Bought with:
Tonja Aaron-Wells, RB14029919
Keller Williams Louisville
Source: SIRA,MLS#: 202409991 Originating MLS: Southern Indiana REALTORS Association
Originating MLS: Southern Indiana REALTORS Association
Facts & features
Interior
Bedrooms & bathrooms
- Bedrooms: 4
- Bathrooms: 4
- Full bathrooms: 3
- 1/2 bathrooms: 1
Primary bedroom
- Level: First
Bedroom
- Level: First
Bedroom
- Level: First
Bedroom
- Description: no egress
- Level: Lower
Dining room
- Level: First
Family room
- Level: First
Family room
- Description: has a wood stove and potential 2nd kitchen
- Level: Lower
Other
- Level: First
Other
- Level: First
Other
- Level: First
Other
- Level: First
Half bath
- Level: Lower
Kitchen
- Level: First
Living room
- Level: First
Other
- Description: large laundry room
- Level: First
Heating
- Forced Air, Heat Pump
Cooling
- Heat Pump
Appliances
- Included: Dishwasher, Microwave, Oven, Range, Refrigerator
- Laundry: Main Level, Laundry Room
Features
- Bookcases, Ceramic Bath, Ceiling Fan(s), Separate/Formal Dining Room, Eat-in Kitchen, Home Office, Bath in Primary Bedroom, Main Level Primary, Open Floorplan, Second Kitchen, Utility Room, Walk-In Closet(s), Sun Room
- Windows: Blinds, Thermal Windows
- Basement: Finished,Sump Pump
- Number of fireplaces: 1
- Fireplace features: Gas, Wood Burning, Wood BurningStove
Interior area
- Total structure area: 3,550
- Total interior livable area: 3,550 sqft
- Finished area above ground: 2,150
- Finished area below ground: 1,400
Property
Parking
- Total spaces: 2
- Parking features: Attached, Garage
- Attached garage spaces: 2
- Has uncovered spaces: Yes
- Details: Off Street
Features
- Levels: One
- Stories: 1
- Patio & porch: Covered, Enclosed, Patio, Porch, Screened
- Exterior features: Enclosed Porch, Landscaping, Paved Driveway, Porch, Patio
- Has view: Yes
- View description: Park/Greenbelt
Lot
- Size: 1.03 Acres
- Features: Dead End
Details
- Additional structures: Pole Barn, Shed(s)
- Parcel number: 11001040540
- Zoning: Residential
- Zoning description: Residential
Construction
Type & style
- Home type: SingleFamily
- Architectural style: One Story
- Property subtype: Single Family Residence
Materials
- Brick, Frame
- Foundation: Poured
- Roof: Shingle
Condition
- New construction: No
- Year built: 1979
Utilities & green energy
- Sewer: Septic Tank
- Water: Connected, Public
Community & neighborhood
Location
- Region: Charlestown
- Subdivision: Bethany Farms
Other
Other facts
- Listing terms: Cash,Conventional,FHA,USDA Loan,VA Loan
- Road surface type: Paved
Price history
| Date | Event | Price |
|---|---|---|
| 9/17/2024 | Sold | $464,900$131/sqft |
Source: | ||
| 8/14/2024 | Pending sale | $464,900$131/sqft |
Source: | ||
| 8/11/2024 | Listed for sale | $464,900$131/sqft |
Source: | ||
Public tax history
| Year | Property taxes | Tax assessment |
|---|---|---|
| 2024 | $2,380 +6.9% | $305,000 0% |
| 2023 | $2,226 +18.3% | $305,100 +16.5% |
| 2022 | $1,882 -2.9% | $262,000 +13.2% |
Find assessor info on the county website
Neighborhood: 47111
Nearby schools
GreatSchools rating
- 7/10Jonathan Jennings Elementary SchoolGrades: 3-5Distance: 3.2 mi
- 8/10Charlestown Middle SchoolGrades: 6-8Distance: 2.4 mi
- 5/10Charlestown Senior High SchoolGrades: 9-12Distance: 3.8 mi

Get pre-qualified for a loan
At Zillow Home Loans, we can pre-qualify you in as little as 5 minutes with no impact to your credit score.An equal housing lender. NMLS #10287.
Sell for more on Zillow
Get a free Zillow Showcase℠ listing and you could sell for .
$485,200
2% more+ $9,704
With Zillow Showcase(estimated)
$494,904