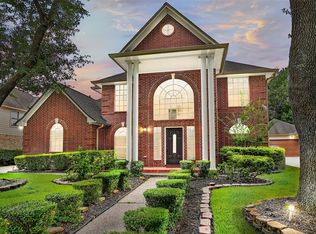Wonderful home for entertaining. Cul-de-sac lot, Spacious island kitchen with all the bells and whistles; awesome granite counters,tall ceilings, BIG windows, lots of cabinets & opens in to family room (or large BKFST area)w/FP. Both Formals, crown molding, study down,& gameroom up. Private master suite has large closets &spectacular bath area w/ball and claw tub, & huge glass & tile shower enclosure. Plantation Shutters throughout. Beautifully landscaped pool & spa w/flagstone patio surround.
This property is off market, which means it's not currently listed for sale or rent on Zillow. This may be different from what's available on other websites or public sources.
