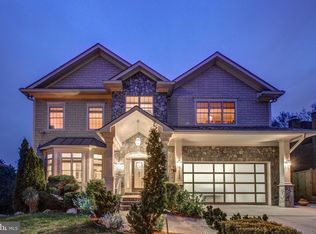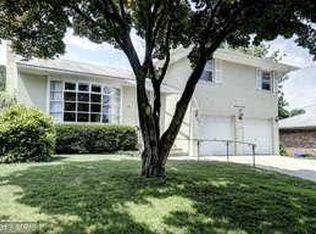Welcome to 8621 Rayburn Road ideally situated in the Bradmoor neighborhood of Bethesda. This exquisite 4 bedroom home features 2180 square feet across 4 bright, sun-filled levels.~A two-car garage awaits you as you drive up to this lushly landscaped home with mature dogwood trees gracing the large front yard.~~As you enter through the foyer, the vaulted ceiling and six-panel curved bay window in the living room are sure to capture your attention.~The spacious living room opens to the dining room, which flows into a high-end renovated custom kitchen with handcrafted maple cabinets, stainless steel appliances, granite countertops, peninsula, recessed lighting, and eat-in area with custom matching dining table. Sliding doors from the kitchen invite you to a large wooden deck perfect for entertaining or play, with tree-top views of the neighborhood.~On the first level up, find 3 spacious bedrooms and 2 updated bathrooms as well as ample closet and storage space.~On the first level down, find access to the two-car garage, a full bath, a 4th bedroom, and foyer office space with sliding doors leading to the rear patio and yard.~~Next level down is a large family room with fireplace, built-in desk, cabinets, and bookcases, and walkout level to the rear yard. The laundry and utility room includes an additional storage area.~~Less than 3 blocks to Bradley Hills ES, in-bounds for Pyle MS and Walt Whitman HS. Only a few blocks from Ride On bus stops. Easy access to NIH, Metro, 495, and the amenities of downtown Bethesda. 2019-06-28
This property is off market, which means it's not currently listed for sale or rent on Zillow. This may be different from what's available on other websites or public sources.


