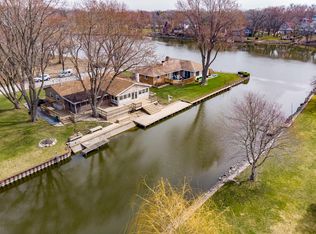Stake your claim on the Fox River! You won't believe the views from this perfectly situated home on 213' of water front (river & channel) property. Plenty of room for entertaining in the living room, family room, outdoor decks and yard. The 2-1/2 car garage comes with lots of storage and a custom screen that encloses the space when the garage door is open. Water heater replaced 2016. HVAC replaced 2014. Sump pumps replaced and concrete floor installed in crawl space in 2013. Windows, siding, and doors installed in 2007. Roof replaced 2004. With an easy 7 minute commute to the Cary Metra station, you can live your best life working in the city and living on the water.
This property is off market, which means it's not currently listed for sale or rent on Zillow. This may be different from what's available on other websites or public sources.
