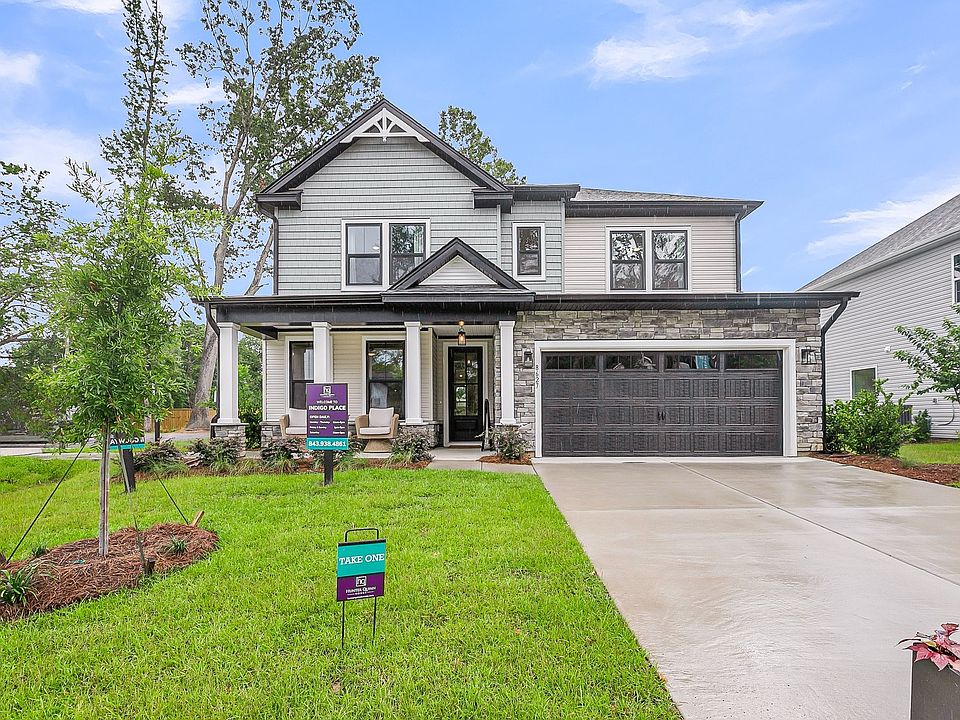Ready Fall 2025! -- The Church Hill Home Plan! Looking for a home with a bedroom on the first floor? Get ready to fall in love with your future dream home! This stunning two-story masterpiece is designed for living large and making memories. Step through the grand foyer and into a chef-inspired kitchen that's truly DESERVING -- perfect for whipping up gourmet meals or hosting unforgettable dinner parties. The open-concept dining and offset living area create a warm, inviting space for entertaining, relaxing, and connecting with loved ones. Gas appliances come standard, so you're always cooking with power. The primary suite is pure luxury -- spacious, serene, and fit for royalty, complete with a walk-in closet that will make your heart skip a beat Generously sized additional bedrooms offer flexibility for guests, a home office, or whatever your lifestyle demands. But wait, there's more: Finished 2-car garage * Craftsman-style interior trim *Soaring 9-ft ceilings * Pre-wired Smart Home features, fireplace and a Bedroom and Full Bath on the first floor and large loft on second floor. Move-in ready early Fall 2025 your next chapter starts here! Beautiful laminate floors throughout downstairs, tile in bathrooms and quartz countertops in the Kitchen.
Active
$519,000
8621 Connor Ct, North Charleston, SC 29406
3beds
2,298sqft
Est.:
Single Family Residence
Built in 2025
6,098.4 Square Feet Lot
$514,300 Zestimate®
$226/sqft
$-- HOA
What's special
Pre-wired smart home featuresBeautiful laminate floorsStunning two-story masterpieceCraftsman-style interior trimChef-inspired kitchenQuartz countertopsGenerously sized additional bedrooms
Call: (854) 300-4497
- 130 days |
- 70 |
- 1 |
Zillow last checked: 8 hours ago
Listing updated: October 04, 2025 at 10:02am
Listed by:
HQ Real Estate LLC
Source: CTMLS,MLS#: 25015956
Travel times
Schedule tour
Select your preferred tour type — either in-person or real-time video tour — then discuss available options with the builder representative you're connected with.
Facts & features
Interior
Bedrooms & bathrooms
- Bedrooms: 3
- Bathrooms: 3
- Full bathrooms: 2
- 1/2 bathrooms: 1
Rooms
- Room types: Living/Dining Combo, Laundry
Appliances
- Laundry: Laundry Room
Features
- Ceiling - Smooth, High Ceilings, Kitchen Island, Walk-In Closet(s), Ceiling Fan(s)
- Flooring: Carpet, Laminate, Vinyl
- Has fireplace: No
Interior area
- Total structure area: 2,298
- Total interior livable area: 2,298 sqft
Property
Parking
- Total spaces: 2
- Parking features: Garage
- Garage spaces: 2
Features
- Levels: Two
- Stories: 2
- Patio & porch: Covered, Front Porch
- Exterior features: Rain Gutters
Lot
- Size: 6,098.4 Square Feet
- Features: 0 - .5 Acre
Details
- Special conditions: 10 Yr Warranty
Construction
Type & style
- Home type: SingleFamily
- Architectural style: Craftsman
- Property subtype: Single Family Residence
Materials
- Vinyl Siding
- Foundation: Slab
- Roof: Architectural
Condition
- New construction: Yes
- Year built: 2025
Details
- Builder name: Hunter Quinn Homes
- Warranty included: Yes
Utilities & green energy
- Water: Public
- Utilities for property: Charleston Water Service, Dominion Energy
Green energy
- Green verification: HERS Index Score
Community & HOA
Community
- Subdivision: Indigo Place
Location
- Region: North Charleston
Financial & listing details
- Price per square foot: $226/sqft
- Date on market: 6/8/2025
- Listing terms: Cash,Conventional,FHA,VA Loan
About the community
Welcome home to Indigo Place a boutique community of just 25 thoughtfully designed homesites in North Charleston. Perfectly situated with easy access to I-26, Indigo Place is less than 30 minutes from vibrant downtown Charleston and just a short drive to Joint Base Charleston. This prime location offers the best of both worlds a peaceful neighborhood setting with convenient connections for work, play, and everyday living.Outdoor enthusiasts will love being minutes from Wannamaker County Park, featuring scenic trails, open green spaces, and a dog park for four-legged friends.Discover the charm of Indigo Place and see how you can personalize a home thats designed for your lifestyle. Contact us today to get started.
Source: Hunter Quinn Homes

