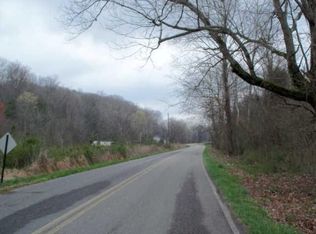Sold for $142,000
$142,000
8621 California Branch Rd, Westpoint, TN 38486
3beds
1,215sqft
SingleFamily
Built in 1952
5.05 Acres Lot
$140,300 Zestimate®
$117/sqft
$1,436 Estimated rent
Home value
$140,300
Estimated sales range
Not available
$1,436/mo
Zestimate® history
Loading...
Owner options
Explore your selling options
What's special
Older home in need of repair on 5.05 level acres. Property is on both sides of the road. Creek borders the property across the road from the home. Quiet country setting!
Facts & features
Interior
Bedrooms & bathrooms
- Bedrooms: 3
- Bathrooms: 1
- Full bathrooms: 1
Heating
- None
Features
- Flooring: Carpet, Hardwood
Interior area
- Total interior livable area: 1,215 sqft
Property
Features
- Exterior features: Other
Lot
- Size: 5.05 Acres
Details
- Parcel number: 14301001000
Construction
Type & style
- Home type: SingleFamily
Materials
- Foundation: Footing
- Roof: Composition
Condition
- Year built: 1952
Community & neighborhood
Location
- Region: Westpoint
Price history
| Date | Event | Price |
|---|---|---|
| 7/22/2025 | Sold | $142,000+1.4%$117/sqft |
Source: Public Record Report a problem | ||
| 7/17/2025 | Contingent | $140,000$115/sqft |
Source: My State MLS #11400841 Report a problem | ||
| 3/29/2025 | Price change | $140,000-12.5%$115/sqft |
Source: My State MLS #11400841 Report a problem | ||
| 3/20/2025 | Listed for sale | $160,000$132/sqft |
Source: My State MLS #11400841 Report a problem | ||
| 3/7/2025 | Contingent | $160,000$132/sqft |
Source: My State MLS #11400841 Report a problem | ||
Public tax history
| Year | Property taxes | Tax assessment |
|---|---|---|
| 2024 | $439 +13% | $20,250 |
| 2023 | $388 | $20,250 |
| 2022 | $388 | $20,250 +56.4% |
Find assessor info on the county website
Neighborhood: 38486
Nearby schools
GreatSchools rating
- 5/10Collinwood Middle SchoolGrades: 5-8Distance: 7.6 mi
- 5/10Collinwood High SchoolGrades: 9-12Distance: 7.7 mi
- 4/10Collinwood Elementary SchoolGrades: PK-4Distance: 7.6 mi

Get pre-qualified for a loan
At Zillow Home Loans, we can pre-qualify you in as little as 5 minutes with no impact to your credit score.An equal housing lender. NMLS #10287.
