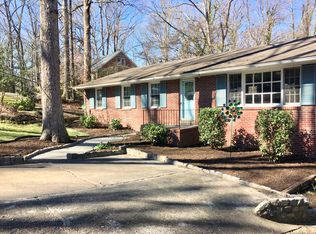Sold for $335,200
$335,200
8621 Burgundy Rd, Richmond, VA 23235
3beds
1,844sqft
Single Family Residence
Built in 1980
0.57 Acres Lot
$-- Zestimate®
$182/sqft
$2,497 Estimated rent
Home value
Not available
Estimated sales range
Not available
$2,497/mo
Zestimate® history
Loading...
Owner options
Explore your selling options
What's special
Located in the sought-after Southampton neighborhood, 8621 Burgundy Rd presents a rare opportunity to reimagine a home in one of Richmond’s most scenic settings. Nestled on just over a half-acre parcel and surrounded by natural woods and near the James River, this property offers both privacy and proximity to shopping and outdoor recreation.
The home features 3 bedrooms, 2 full baths, eat-in kitchen, a large living room, a light-filled sun/family room, and a full walk-out basement with expansion potential. Large unfinished area in basement could be a workshop or additional storage space. A spiral staircase provides direct basement access from the second bedroom, adding to the home’s unique layout.
While the property is in need of cosmetic updating, the roof is a dimensional shingle roof (2016), the siding is vinyl and the Heat Pump was installed in 2021. This prime location makes it an exceptional chance for investors, renovators, or homeowners eager for a great investment. BEING SOLD AS IS, please see additional agent-only comments for additional information.
Zillow last checked: 8 hours ago
Listing updated: December 10, 2025 at 01:40pm
Listed by:
John Daylor 804-612-0190,
Joyner Fine Properties
Bought with:
UNREPRESENTED BUYER
NON MLS OFFICE
Source: CVRMLS,MLS#: 2523970 Originating MLS: Central Virginia Regional MLS
Originating MLS: Central Virginia Regional MLS
Facts & features
Interior
Bedrooms & bathrooms
- Bedrooms: 3
- Bathrooms: 2
- Full bathrooms: 2
Primary bedroom
- Description: Carpeted, double door closet, attached bath.
- Level: First
- Dimensions: 10.10 x 12.4
Bedroom 2
- Description: Carpeted, shelving, double door closet
- Level: First
- Dimensions: 9.3 x 12.3
Bedroom 3
- Description: Parquet flooring, Spiral staircase to basement.
- Level: First
- Dimensions: 9.3 x 10.0
Additional room
- Description: Basement, finished, shelving, storage.
- Level: Basement
- Dimensions: 0 x 0
Additional room
- Description: Basement, utility area w/ exit/entry.
- Level: Basement
- Dimensions: 0 x 0
Family room
- Description: Sunroom style-windows & doors to rear deck, FP
- Level: First
- Dimensions: 23.0 x 11.4
Other
- Description: Tub & Shower
- Level: First
Kitchen
- Description: Rear deck entry/exit, passthrough to family.
- Level: First
- Dimensions: 13.0 x 13.0
Laundry
- Description: Full size washer, dryer & hot h2o tank stored here
- Level: First
- Dimensions: 7.0 x 3.3
Living room
- Description: Opens to kitchen & family rooms.
- Level: First
- Dimensions: 17.0 x 12.2
Heating
- Electric, Heat Pump
Cooling
- Central Air
Appliances
- Included: Electric Water Heater
Features
- Bedroom on Main Level, Eat-in Kitchen, Fireplace
- Flooring: Laminate, Parquet, Partially Carpeted, Wood
- Doors: Sliding Doors
- Basement: Full,Walk-Out Access
- Attic: Pull Down Stairs
- Number of fireplaces: 1
- Fireplace features: Gas
Interior area
- Total interior livable area: 1,844 sqft
- Finished area above ground: 1,344
- Finished area below ground: 500
Property
Parking
- Parking features: Circular Driveway, Driveway, Unpaved
- Has uncovered spaces: Yes
Features
- Levels: One
- Stories: 1
- Patio & porch: Rear Porch, Front Porch, Deck, Porch
- Exterior features: Deck, Porch, Unpaved Driveway
- Pool features: None
- Fencing: None
Lot
- Size: 0.57 Acres
- Features: Dead End, Irregular Lot, Sloped, Wooded
- Topography: Sloping
Details
- Parcel number: C0010512002
- Zoning description: R-2
Construction
Type & style
- Home type: SingleFamily
- Architectural style: Ranch
- Property subtype: Single Family Residence
Materials
- Drywall, Vinyl Siding, Wood Siding
- Roof: Composition,Shingle
Condition
- Resale
- New construction: No
- Year built: 1980
Utilities & green energy
- Sewer: Public Sewer
- Water: Public
Community & neighborhood
Location
- Region: Richmond
- Subdivision: Wellington
Other
Other facts
- Ownership: Individuals
- Ownership type: Sole Proprietor
Price history
| Date | Event | Price |
|---|---|---|
| 10/6/2025 | Sold | $335,200+11.8%$182/sqft |
Source: | ||
| 9/9/2025 | Pending sale | $299,950$163/sqft |
Source: | ||
| 9/3/2025 | Listed for sale | $299,950$163/sqft |
Source: | ||
Public tax history
| Year | Property taxes | Tax assessment |
|---|---|---|
| 2024 | $4,224 | $352,000 |
| 2023 | $4,224 | $352,000 |
| 2022 | $4,224 +51.1% | $352,000 +51.1% |
Find assessor info on the county website
Neighborhood: Southampton
Nearby schools
GreatSchools rating
- 6/10J.B. Fisher Elementary SchoolGrades: PK-5Distance: 1.7 mi
- 3/10Lucille M. Brown Middle SchoolGrades: 6-8Distance: 2.9 mi
- 2/10Huguenot High SchoolGrades: 9-12Distance: 1.4 mi
Schools provided by the listing agent
- Elementary: Fisher
- Middle: Lucille Brown
- High: Huguenot
Source: CVRMLS. This data may not be complete. We recommend contacting the local school district to confirm school assignments for this home.
Get pre-qualified for a loan
At Zillow Home Loans, we can pre-qualify you in as little as 5 minutes with no impact to your credit score.An equal housing lender. NMLS #10287.
