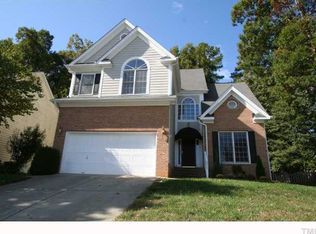Showings Start Sat 5/23. Gorgeous, meticulously maintained Hunters Knoll home! This brick front 4BR home boasts new paint, inside and out! Newly refinished hardwoods are not to be missed. Home has a generator that powers entire first floor! Master BR with trey ceiling on main floor, vaulted living room ceiling, roof 2011, Rinnai Tankless Water Heater, fenced backyard retreat and beautifully landscaped front yard. Walking distance to Durant Nature Park and convenient to I-540. This home will not last!
This property is off market, which means it's not currently listed for sale or rent on Zillow. This may be different from what's available on other websites or public sources.
