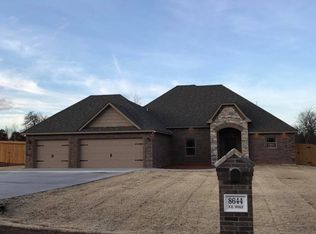1930 square feet, 4 bedroom, 2 bathroom home with oversized 3 car garage on a .84 acre wooded lot. This plan is a buyer's favorite with it's gourmet kitchen with custom built painted white cabinetry, granite countertops, decorative vent hood, and stainless appliances to include refrigerator. Large master suite with barn door to master bath that includes gorgeous custom rain shower, whirlpool tub and large master closet with built-in chest of drawers on each side. Mother-in-law floor plan with 3 large bedrooms on opposite side of home. Huge backyard with privacy fence and 10,000 sq ft of sod included. This home has been inspected from the foundation up with a 3 phase VA/FHA approved home inspection by Sam Haubrick. Builder will pay up to $5000.00 of buyer's closing costs. Completion December 2017. Call Debbie for your personal showing at 580-695-8552.
This property is off market, which means it's not currently listed for sale or rent on Zillow. This may be different from what's available on other websites or public sources.

