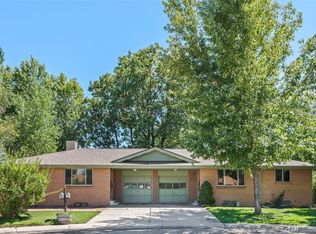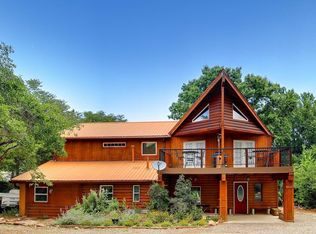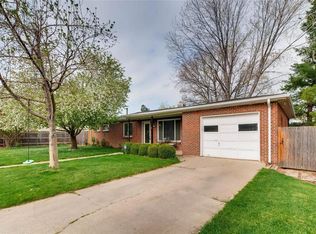Sold for $500,000 on 03/31/25
$500,000
8620 W 32nd Place, Wheat Ridge, CO 80033
4beds
2,338sqft
Duplex
Built in 1963
4,598 Square Feet Lot
$481,800 Zestimate®
$214/sqft
$3,201 Estimated rent
Home value
$481,800
$453,000 - $516,000
$3,201/mo
Zestimate® history
Loading...
Owner options
Explore your selling options
What's special
Home warranty included in purchase! Welcome to this spacious and inviting half duplex, located in one of Wheat Ridge’s prime neighborhoods. With a comfortable ranch-style layout, this home offers plenty of space and potential.
The main level features three good-sized bedrooms, including a primary bedroom with ample closet space and its own half-bath ensuite—perfect for a little extra privacy. There’s also a full bathroom on this level, along with a kitchen that’s ready for all your culinary adventures. With new quartz countertops and a fresh backsplash, it’s a great space to whip up meals, and there’s even room for a dining table. The living room is bright and roomy, making it an ideal spot for relaxing or entertaining.
Downstairs, the lower level offers a flexible space that can be tailored to your needs, a laundry room, and a 4th non-conforming bedroom. While this additional bedroom doesn’t have a closet or an egress window, it could be a perfect guest room, office, or hobby space. You’ll also find a ¾ bathroom on this level. Half of the basement is unfinished, providing a blank canvas for whatever you envision—more living space, storage, or a workshop.
Outside, the backyard is a lovely retreat with mature landscaping and a large covered patio that’s perfect for outdoor gatherings or just enjoying some fresh air.
While the home could use a little TLC, it’s packed with potential and offers a wonderful opportunity to add your personal touch. Don’t miss out on making this charming Wheat Ridge home your own!
Zillow last checked: 8 hours ago
Listing updated: March 31, 2025 at 01:18pm
Listed by:
Sean Gribbons 303-883-3833 sean@tgsbrokerage.com,
The Gold Standard Brokerage
Bought with:
Josh Fruchtman, 100049912
The Linear Group LLC
Source: REcolorado,MLS#: 9857000
Facts & features
Interior
Bedrooms & bathrooms
- Bedrooms: 4
- Bathrooms: 2
- 3/4 bathrooms: 1
- 1/2 bathrooms: 1
- Main level bathrooms: 2
- Main level bedrooms: 3
Primary bedroom
- Level: Main
Bedroom
- Level: Main
Bedroom
- Level: Main
Bedroom
- Description: Non Conforming No Closet Or Egress Window
- Level: Basement
Primary bathroom
- Level: Main
Bathroom
- Level: Main
Heating
- Forced Air
Cooling
- Evaporative Cooling
Appliances
- Included: Range, Refrigerator
- Laundry: In Unit
Features
- Basement: Full
- Common walls with other units/homes: 1 Common Wall
Interior area
- Total structure area: 2,338
- Total interior livable area: 2,338 sqft
- Finished area above ground: 1,169
- Finished area below ground: 585
Property
Parking
- Total spaces: 2
- Parking features: Concrete
- Attached garage spaces: 1
- Details: Off Street Spaces: 1
Features
- Levels: One
- Stories: 1
Lot
- Size: 4,598 sqft
Details
- Parcel number: 123456
- Special conditions: Standard
Construction
Type & style
- Home type: SingleFamily
- Property subtype: Duplex
- Attached to another structure: Yes
Materials
- Brick, Frame
- Roof: Unknown
Condition
- Year built: 1963
Utilities & green energy
- Sewer: Public Sewer
Community & neighborhood
Location
- Region: Wheat Ridge
- Subdivision: Bel Aire
Other
Other facts
- Listing terms: Cash,Conventional,FHA,VA Loan
- Ownership: Agent Owner
Price history
| Date | Event | Price |
|---|---|---|
| 3/31/2025 | Sold | $500,000+3.1%$214/sqft |
Source: | ||
| 3/9/2025 | Pending sale | $485,000$207/sqft |
Source: | ||
| 3/7/2025 | Price change | $485,000-2%$207/sqft |
Source: | ||
| 2/28/2025 | Listed for sale | $495,000$212/sqft |
Source: | ||
| 2/15/2025 | Pending sale | $495,000$212/sqft |
Source: | ||
Public tax history
Tax history is unavailable.
Neighborhood: 80033
Nearby schools
GreatSchools rating
- 5/10Stevens Elementary SchoolGrades: PK-5Distance: 1.2 mi
- 5/10Everitt Middle SchoolGrades: 6-8Distance: 1 mi
- 7/10Wheat Ridge High SchoolGrades: 9-12Distance: 0.6 mi
Schools provided by the listing agent
- Elementary: Wilmore-Davis
- Middle: Everitt
- High: Wheat Ridge
- District: Jefferson County R-1
Source: REcolorado. This data may not be complete. We recommend contacting the local school district to confirm school assignments for this home.
Get a cash offer in 3 minutes
Find out how much your home could sell for in as little as 3 minutes with a no-obligation cash offer.
Estimated market value
$481,800
Get a cash offer in 3 minutes
Find out how much your home could sell for in as little as 3 minutes with a no-obligation cash offer.
Estimated market value
$481,800


