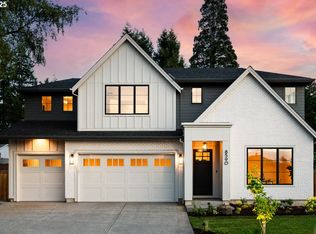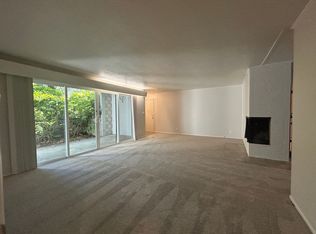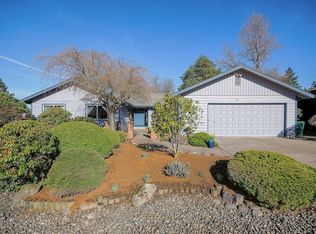Sold
$935,000
8620 SW Laurel Leaf Ln, Portland, OR 97225
3beds
2,261sqft
Residential, Single Family Residence
Built in 1976
10,018.8 Square Feet Lot
$900,300 Zestimate®
$414/sqft
$2,736 Estimated rent
Home value
$900,300
$846,000 - $954,000
$2,736/mo
Zestimate® history
Loading...
Owner options
Explore your selling options
What's special
Charming ranch home in an established cul-de-sac within minutes from the Portland Golf Club, shops, and restaurants. Single level for simple, easy living at its best with open great room concept for entertaining and big gatherings: 2 dishwashers, 2 sinks and lots of room to roam as living room, kitchen, and family room are all in one! Lovely, colorful, and peaceful garden can be enjoyed from the dining room and family room. Listen to the babbling water feature while working on your veggie garden or just relax and sit on the deck to soak in some sunshine. Harvest and enjoy apples, figs, and persimmons every year. Truly a gardener's paradise here. Life is easy in this lovely one level move in ready HOME. Come home to your sweet darling home!
Zillow last checked: 8 hours ago
Listing updated: December 11, 2023 at 12:59pm
Listed by:
Molly Robertson 503-310-3058,
Where, Inc,
Sohee Anderson 503-708-3458,
Where, Inc
Bought with:
Delia Slattery, 910400239
John L. Scott
Source: RMLS (OR),MLS#: 23382205
Facts & features
Interior
Bedrooms & bathrooms
- Bedrooms: 3
- Bathrooms: 3
- Full bathrooms: 2
- Partial bathrooms: 1
- Main level bathrooms: 3
Primary bedroom
- Features: Sliding Doors, Double Sinks, Walkin Closet, Walkin Shower, Wallto Wall Carpet
- Level: Main
- Area: 280
- Dimensions: 20 x 14
Bedroom 2
- Features: Closet, Wallto Wall Carpet
- Level: Main
- Area: 154
- Dimensions: 14 x 11
Bedroom 3
- Features: Bookcases, Builtin Features, Closet, Wallto Wall Carpet
- Level: Main
- Area: 140
- Dimensions: 14 x 10
Dining room
- Features: Bay Window, Builtin Features, Hardwood Floors
- Level: Main
- Area: 168
- Dimensions: 14 x 12
Family room
- Features: Bookcases, Hardwood Floors, Sliding Doors
- Level: Main
- Area: 266
- Dimensions: 19 x 14
Kitchen
- Features: Appliance Garage, Builtin Range, Dishwasher, Disposal, Eat Bar, Instant Hot Water, Skylight, Double Oven, Granite
- Level: Main
- Area: 264
- Width: 12
Living room
- Features: Beamed Ceilings, Fireplace, Hardwood Floors, High Ceilings
- Level: Main
- Area: 280
- Dimensions: 20 x 14
Heating
- Forced Air, Fireplace(s)
Cooling
- Central Air
Appliances
- Included: Appliance Garage, Built-In Range, Built-In Refrigerator, Dishwasher, Disposal, Double Oven, Instant Hot Water, Range Hood, Stainless Steel Appliance(s), Washer/Dryer, Gas Water Heater
- Laundry: Laundry Room
Features
- Granite, Built-in Features, Closet, Bookcases, Eat Bar, Beamed Ceilings, High Ceilings, Double Vanity, Walk-In Closet(s), Walkin Shower
- Flooring: Hardwood, Wall to Wall Carpet
- Doors: Sliding Doors
- Windows: Double Pane Windows, Bay Window(s), Skylight(s)
- Basement: Crawl Space
- Number of fireplaces: 2
- Fireplace features: Gas
Interior area
- Total structure area: 2,261
- Total interior livable area: 2,261 sqft
Property
Parking
- Total spaces: 2
- Parking features: Driveway, On Street, Garage Door Opener, Attached
- Attached garage spaces: 2
- Has uncovered spaces: Yes
Accessibility
- Accessibility features: Garage On Main, Kitchen Cabinets, Main Floor Bedroom Bath, Minimal Steps, One Level, Parking, Utility Room On Main, Walkin Shower, Accessibility
Features
- Levels: One
- Stories: 1
- Patio & porch: Deck, Porch
- Exterior features: Garden, Raised Beds, Water Feature, Yard
- Has view: Yes
- View description: Seasonal
Lot
- Size: 10,018 sqft
- Features: Cul-De-Sac, Level, Sprinkler, SqFt 10000 to 14999
Details
- Additional structures: Greenhouse, ToolShed
- Parcel number: R113692
Construction
Type & style
- Home type: SingleFamily
- Architectural style: Ranch
- Property subtype: Residential, Single Family Residence
Materials
- Wood Siding
- Foundation: Concrete Perimeter
- Roof: Composition
Condition
- Updated/Remodeled
- New construction: No
- Year built: 1976
Utilities & green energy
- Gas: Gas
- Sewer: Public Sewer
- Water: Public
Community & neighborhood
Location
- Region: Portland
- Subdivision: Raleigh Hills, Pdx Golf Club
Other
Other facts
- Listing terms: Cash,Conventional
- Road surface type: Paved
Price history
| Date | Event | Price |
|---|---|---|
| 12/13/2024 | Sold | $935,000$414/sqft |
Source: Public Record | ||
| 12/11/2023 | Sold | $935,000+8.8%$414/sqft |
Source: | ||
| 11/28/2023 | Pending sale | $859,000$380/sqft |
Source: | ||
| 11/20/2023 | Listed for sale | $859,000+171%$380/sqft |
Source: | ||
| 4/4/2003 | Sold | $317,000$140/sqft |
Source: Public Record | ||
Public tax history
| Year | Property taxes | Tax assessment |
|---|---|---|
| 2025 | $9,769 +4.3% | $514,270 +3% |
| 2024 | $9,365 +20.1% | $499,300 +16.2% |
| 2023 | $7,798 +3.4% | $429,690 +3% |
Find assessor info on the county website
Neighborhood: 97225
Nearby schools
GreatSchools rating
- 7/10Raleigh Hills Elementary SchoolGrades: K-8Distance: 0.5 mi
- 7/10Beaverton High SchoolGrades: 9-12Distance: 2.2 mi
- 4/10Whitford Middle SchoolGrades: 6-8Distance: 1.3 mi
Schools provided by the listing agent
- Elementary: Raleigh Hills
- Middle: Whitford
- High: Beaverton
Source: RMLS (OR). This data may not be complete. We recommend contacting the local school district to confirm school assignments for this home.
Get a cash offer in 3 minutes
Find out how much your home could sell for in as little as 3 minutes with a no-obligation cash offer.
Estimated market value
$900,300
Get a cash offer in 3 minutes
Find out how much your home could sell for in as little as 3 minutes with a no-obligation cash offer.
Estimated market value
$900,300


