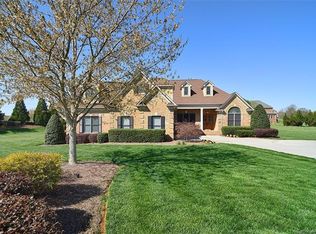Closed
$695,000
8620 Rolling Fields Rd, Mint Hill, NC 28227
3beds
3,245sqft
Single Family Residence
Built in 2007
1.28 Acres Lot
$695,200 Zestimate®
$214/sqft
$3,318 Estimated rent
Home value
$695,200
$653,000 - $737,000
$3,318/mo
Zestimate® history
Loading...
Owner options
Explore your selling options
What's special
Great for you, we are Back on the Market as of 7/9 due to no fault of the Seller. Custom Home in an all custom community, only a mile from I-485. Features heavy moldings, grand staircase with iron balusters, oversized gourmet kitchen with granite countertops, stainless steel appliances, tile backslash and tiled floors, with breakfast area and an abundance of cabinets and counter space. Large primary bedroom with upgraded double trey ceiling and awesome walk-in closet with custom shelving. En Suite upgraded bathroom with oversized tiled shower and jucuzzi tub with tile surround, tiled floor, dual sinks with granite countertop with private water closet. Spacious secondary bedrooms with walk-in closets. Very large bonus room over garage. Huge, acre+ cul-de-sac lot! Side load oversized 2 car Garage with utility door. Home needs cosmetic updates and TLC. The decks need replacement or major repair.
Zillow last checked: 8 hours ago
Listing updated: October 14, 2025 at 03:29pm
Listing Provided by:
Debbie Smith soldondebbie@gmail.com,
NorthGroup Real Estate LLC
Bought with:
Susan Hill
Savvy + Co Real Estate
Source: Canopy MLS as distributed by MLS GRID,MLS#: 4266446
Facts & features
Interior
Bedrooms & bathrooms
- Bedrooms: 3
- Bathrooms: 3
- Full bathrooms: 2
- 1/2 bathrooms: 1
Primary bedroom
- Level: Upper
Bedroom s
- Level: Upper
Bedroom s
- Level: Upper
Bathroom half
- Level: Main
Bonus room
- Level: Upper
Breakfast
- Level: Main
Dining room
- Level: Main
Great room
- Level: Main
Kitchen
- Level: Main
Sunroom
- Level: Main
Heating
- Natural Gas
Cooling
- Central Air
Appliances
- Included: Dishwasher, Disposal
- Laundry: Laundry Closet, Upper Level
Features
- Flooring: Carpet, Tile, Wood
- Doors: French Doors
- Windows: Insulated Windows
- Has basement: No
- Attic: Pull Down Stairs
- Fireplace features: Gas Log, Great Room
Interior area
- Total structure area: 3,245
- Total interior livable area: 3,245 sqft
- Finished area above ground: 3,245
- Finished area below ground: 0
Property
Parking
- Total spaces: 5
- Parking features: Driveway, Attached Garage, Garage Door Opener, Garage Faces Side, Garage on Main Level
- Attached garage spaces: 2
- Uncovered spaces: 3
Features
- Levels: Two
- Stories: 2
- Patio & porch: Deck, Front Porch
Lot
- Size: 1.28 Acres
- Dimensions: 22 x 309 x 437 x 43 x 254
- Features: Cul-De-Sac
Details
- Parcel number: 19722143
- Zoning: R
- Special conditions: Standard
Construction
Type & style
- Home type: SingleFamily
- Property subtype: Single Family Residence
Materials
- Brick Full
- Foundation: Crawl Space
Condition
- New construction: No
- Year built: 2007
Details
- Builder name: The Home Group
Utilities & green energy
- Sewer: Septic Installed
- Water: Public
Community & neighborhood
Security
- Security features: Carbon Monoxide Detector(s), Smoke Detector(s)
Location
- Region: Mint Hill
- Subdivision: Plantation Falls
HOA & financial
HOA
- Has HOA: Yes
- HOA fee: $850 annually
- Association name: Cusick
- Association phone: 704-251-2433
Other
Other facts
- Road surface type: Concrete, Paved
Price history
| Date | Event | Price |
|---|---|---|
| 10/10/2025 | Sold | $695,000-4.1%$214/sqft |
Source: | ||
| 8/5/2025 | Price change | $725,000-1.4%$223/sqft |
Source: | ||
| 7/17/2025 | Price change | $735,000-2%$227/sqft |
Source: | ||
| 6/2/2025 | Listed for sale | $750,000+141.9%$231/sqft |
Source: | ||
| 12/31/2009 | Sold | $310,000-7.5%$96/sqft |
Source: Public Record | ||
Public tax history
| Year | Property taxes | Tax assessment |
|---|---|---|
| 2025 | -- | $655,000 |
| 2024 | $4,688 +1.5% | $655,000 |
| 2023 | $4,617 +25.8% | $655,000 +57.3% |
Find assessor info on the county website
Neighborhood: 28227
Nearby schools
GreatSchools rating
- 8/10Bain ElementaryGrades: K-5Distance: 2 mi
- 4/10Mint Hill Middle SchoolGrades: 6-8Distance: 5 mi
- 6/10Independence HighGrades: 9-12Distance: 4.6 mi
Get a cash offer in 3 minutes
Find out how much your home could sell for in as little as 3 minutes with a no-obligation cash offer.
Estimated market value
$695,200
Get a cash offer in 3 minutes
Find out how much your home could sell for in as little as 3 minutes with a no-obligation cash offer.
Estimated market value
$695,200
