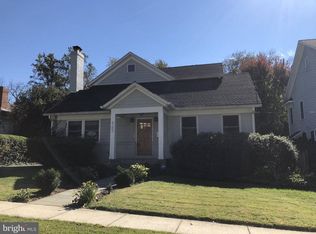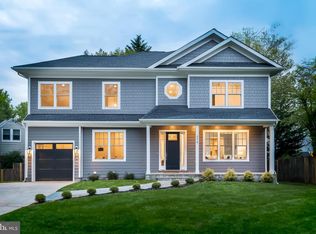Sold for $2,095,000 on 06/06/23
$2,095,000
8620 Ridge Rd, Bethesda, MD 20817
5beds
5,301sqft
Single Family Residence
Built in 2022
6,968 Square Feet Lot
$2,175,800 Zestimate®
$395/sqft
$7,214 Estimated rent
Home value
$2,175,800
$2.07M - $2.33M
$7,214/mo
Zestimate® history
Loading...
Owner options
Explore your selling options
What's special
This stunning brand new home, designed and built by Red & Friends LLC and Duren Projects LLC, features five bedrooms, four and a half bathrooms. With 5,300 square feet of finished living space, this home boasts hardwood floors throughout the first and second floors, recessed lighting, beautiful design details, and oversized windows with ample natural light entering the home. The main level highlights a spacious open floor plan with a great flow throughout for everyday living and entertaining with an oversized gourmet kitchen with a center island, high-end stainless steel appliances, quartz countertops, polished marble tile backsplash and is open to the casual dining area and large family room with a quartz gas fireplace and access to the patio and yard. This level also features a welcoming foyer, formal dining room, a sun-filled formal living, powder bathroom, private office with a side door leading to the yard, and a mud room with built-in cubbies and a bench (conveniently located off the attached two-car garage). On the second floor, you will find the luxurious primary suite, complete with dual walk-in closets, and a spa-like ensuite bathroom with a large walk-in shower, soaking tub, and dual vanities. This level also features a loft, three additional bedrooms, two bathrooms, and a conveniently located laundry room. The oversized finished basement is ideal for both hosting and entertaining, offering an oversized recreation room complete with a bar, an exercise room, an additional bedroom, full bathroom, and ample space for storage. Completing this home is the attached two-car garage with wiring for an electric car charger. The professionally landscaped exterior serves as an extension of the home, including a flagstone patio and two flat fenced-in yards. Located in Hillmead, this home is within walking distance to restaurants, shops, and Hillmead Park, as well as in close proximity to downtown Bethesda, Metro, and major commuter routes.
Zillow last checked: 8 hours ago
Listing updated: June 06, 2023 at 10:09am
Listed by:
Hans Wydler 301-463-7800,
Compass,
Co-Listing Agent: Eliot Jeffers 872-230-6259,
Compass
Bought with:
Mrs. D'Ann Melnick, BR200200359
EXP Realty, LLC
Source: Bright MLS,MLS#: MDMC2089010
Facts & features
Interior
Bedrooms & bathrooms
- Bedrooms: 5
- Bathrooms: 5
- Full bathrooms: 4
- 1/2 bathrooms: 1
- Main level bathrooms: 1
Basement
- Area: 1699
Heating
- ENERGY STAR Qualified Equipment, Forced Air, Humidity Control, Programmable Thermostat, Zoned, Natural Gas
Cooling
- Central Air, ENERGY STAR Qualified Equipment, Programmable Thermostat, Zoned, Electric
Appliances
- Included: Microwave, Built-In Range, Dishwasher, Disposal, Energy Efficient Appliances, Exhaust Fan, Humidifier, Ice Maker, Double Oven, Self Cleaning Oven, Oven, Oven/Range - Gas, Range Hood, Refrigerator, Six Burner Stove, Stainless Steel Appliance(s), Water Heater, Gas Water Heater
- Laundry: Upper Level, Hookup
Features
- Attic, Built-in Features, Family Room Off Kitchen, Open Floorplan, Formal/Separate Dining Room, Kitchen - Gourmet, Kitchen Island, Pantry, Primary Bath(s), Recessed Lighting, Soaking Tub, Bathroom - Tub Shower, Walk-In Closet(s), Bar, Breakfast Area, Eat-in Kitchen, Kitchen - Table Space, Upgraded Countertops, Wainscotting, 9'+ Ceilings, Tray Ceiling(s)
- Flooring: Hardwood, Wood
- Basement: Partial,Windows,Finished,Interior Entry,Space For Rooms
- Number of fireplaces: 1
- Fireplace features: Gas/Propane
Interior area
- Total structure area: 5,301
- Total interior livable area: 5,301 sqft
- Finished area above ground: 3,602
- Finished area below ground: 1,699
Property
Parking
- Total spaces: 2
- Parking features: Garage Faces Front, Garage Door Opener, Inside Entrance, Attached, Driveway
- Attached garage spaces: 2
- Has uncovered spaces: Yes
Accessibility
- Accessibility features: None
Features
- Levels: Three
- Stories: 3
- Patio & porch: Patio, Porch
- Pool features: None
- Fencing: Back Yard
Lot
- Size: 6,968 sqft
- Features: Corner Lot, Landscaped, SideYard(s)
Details
- Additional structures: Above Grade, Below Grade
- Parcel number: 160700594952
- Zoning: R60
- Special conditions: Standard
Construction
Type & style
- Home type: SingleFamily
- Architectural style: Transitional
- Property subtype: Single Family Residence
Materials
- HardiPlank Type, Stone
- Foundation: Concrete Perimeter
- Roof: Asphalt,Shingle
Condition
- Excellent
- New construction: Yes
- Year built: 2022
Details
- Builder name: Red And Friends, LLC.
Utilities & green energy
- Sewer: Public Sewer
- Water: Public
Community & neighborhood
Security
- Security features: Fire Sprinkler System
Location
- Region: Bethesda
- Subdivision: Hillmead
Other
Other facts
- Listing agreement: Exclusive Right To Sell
- Ownership: Fee Simple
Price history
| Date | Event | Price |
|---|---|---|
| 6/6/2023 | Sold | $2,095,000$395/sqft |
Source: | ||
| 4/24/2023 | Pending sale | $2,095,000$395/sqft |
Source: | ||
| 4/14/2023 | Listed for sale | $2,095,000-4.7%$395/sqft |
Source: | ||
| 4/2/2023 | Listing removed | $2,199,000$415/sqft |
Source: | ||
| 10/18/2022 | Listed for sale | $2,199,000$415/sqft |
Source: | ||
Public tax history
| Year | Property taxes | Tax assessment |
|---|---|---|
| 2025 | $22,007 +6.5% | $1,808,267 +0.7% |
| 2024 | $20,671 +4% | $1,795,600 +4.1% |
| 2023 | $19,879 +148.1% | $1,725,333 +137.6% |
Find assessor info on the county website
Neighborhood: 20817
Nearby schools
GreatSchools rating
- 9/10Bradley Hills Elementary SchoolGrades: K-5Distance: 0.4 mi
- 10/10Thomas W. Pyle Middle SchoolGrades: 6-8Distance: 0.7 mi
- 9/10Walt Whitman High SchoolGrades: 9-12Distance: 1.1 mi
Schools provided by the listing agent
- Elementary: Bradley Hills
- Middle: Thomas W. Pyle
- High: Walt Whitman
- District: Montgomery County Public Schools
Source: Bright MLS. This data may not be complete. We recommend contacting the local school district to confirm school assignments for this home.
Sell for more on Zillow
Get a free Zillow Showcase℠ listing and you could sell for .
$2,175,800
2% more+ $43,516
With Zillow Showcase(estimated)
$2,219,316
