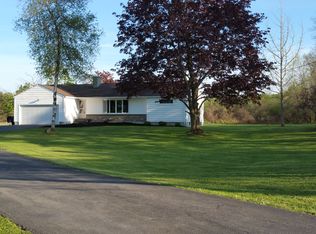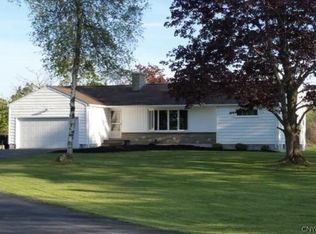Complete privacy in this stunning contemporary home located in the Fayetteville-Manlius School District. The unique floor plan offers almost 4000 sqft of living space. Vaulted ceilings and an open floor plan on the first floor are ideal for entertaining. The kitchen is a gourmet chef's dream with a massive 5' x11' center island, 6-burner Dacor gas stove and custom maple cabinets. The first floor master bedroom also has vaulted ceilings and a large walk-in closet. The attached master bath features custom tile, a gorgeous claw foot tub, and double vessel sinks. The lower level offers 3 additional bedrooms, 2 baths, a cozy living area, and complete kitchen, including a wine room. The separate entrance makes this an ideal space for an in-law or guest suite.
This property is off market, which means it's not currently listed for sale or rent on Zillow. This may be different from what's available on other websites or public sources.

