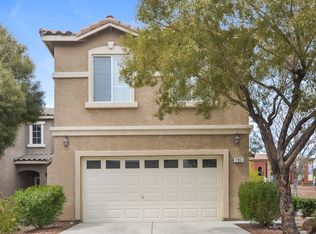Are you tired of the Las Vegas crush and being crammed in by tract houses and HOA's all around you? Here is a little oasis in the desert with a southwestern style. You will enjoy the open-air outback country feel, yet be only minutes from shopping and freeway access, downtown, and the strip. Open gated entry with circular driveway and outdoor LED lighting and large easy maintenance fenced backyard.
Recently remodeled kitchen features beautiful custom Thomasville cabinets including an amazing SS blind corner double pullout organizer. All cabinets are topped with 1-1/4" custom granite counters plus a center island, convenient for both the family room and dining room. Stainless Steel appliances including 3-door refrigerator, x-deep sink, d/w, and range with pot filler faucet.
Large Master Suite with views to Mt. Charleston and dual sinks, open shower, and spa-style tub.
Large upstairs loft with views, and includes a wet bar for game-day convenience.
All floors downstairs are tile and windows have 2" Levolor style wood or wood faux blinds.
** Utilities/services by tenant and are not included in the advertised rental price
** Other structures, areas, and facilities on the grounds are not included in this rental offer
** Utilities/services by tenant
** Other structures, areas and facilities on grounds not included in this rental offer
House for rent
$2,450/mo
8620 N El Capitan Way, Las Vegas, NV 89143
3beds
2,297sqft
Price is base rent and doesn't include required fees.
Single family residence
Available Sun Jun 1 2025
Cats, small dogs OK
Air conditioner, central air, ceiling fan
In unit laundry
Attached garage parking
-- Heating
What's special
Large master suiteWet barDual sinksCircular drivewayOutdoor led lightingRemodeled kitchenSouthwestern style
- 19 days
- on Zillow |
- -- |
- -- |
Travel times
Facts & features
Interior
Bedrooms & bathrooms
- Bedrooms: 3
- Bathrooms: 3
- Full bathrooms: 3
Cooling
- Air Conditioner, Central Air, Ceiling Fan
Appliances
- Included: Dishwasher, Dryer, Range Oven, Refrigerator, Washer
- Laundry: In Unit
Features
- Ceiling Fan(s)
- Windows: Double Pane Windows
Interior area
- Total interior livable area: 2,297 sqft
Property
Parking
- Parking features: Attached, Off Street
- Has attached garage: Yes
- Details: Contact manager
Features
- Exterior features: Balcony, Bicycle storage
Details
- Parcel number: 12508601005
Construction
Type & style
- Home type: SingleFamily
- Property subtype: Single Family Residence
Condition
- Year built: 1983
Community & HOA
Location
- Region: Las Vegas
Financial & listing details
- Lease term: 1 Year
Price history
| Date | Event | Price |
|---|---|---|
| 5/4/2025 | Listed for rent | $2,450$1/sqft |
Source: Zillow Rentals | ||
| 8/24/2023 | Listing removed | -- |
Source: Zillow Rentals | ||
| 8/17/2023 | Listed for rent | $2,450+8.9%$1/sqft |
Source: Zillow Rentals | ||
| 2/24/2021 | Listing removed | -- |
Source: Owner | ||
| 8/7/2020 | Listing removed | $2,250$1/sqft |
Source: Owner | ||
![[object Object]](https://photos.zillowstatic.com/fp/908bc23592f40c45f4c81b7020e81694-p_i.jpg)
