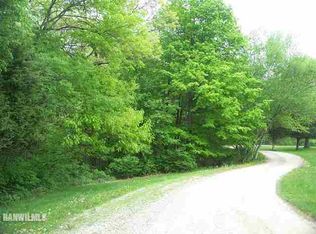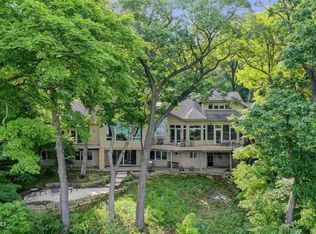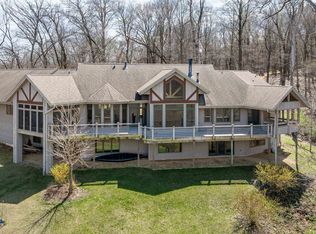Views, views, and more views! Enjoy rare and unique expansive views in all seasons of the Mississippi River and surrounding valley from almost every room of this stunningly beautiful rustic log retreat sited atop a treed ridge on 5.46 acres with Chestnut Mountain Ski Resort just beyond. Reap the benefits of the rural location and still stay connected whether visiting for the weekend or occupying full time by way of optional fiber optic internet service run to home via Sand Prairie. Warm and inviting main level features large entry leading to dramatic great room style living room with cathedral ceilings, beamed accents, lots of windows and natural light, built-in china cabinet/buffet, and cultured stone gas fireplace, open dining area with ample space to entertain that leads to modern kitchen with updated counters, lots of cabinetry and workspace, and an eat-at center island, laundry/mud room with additional cabinetry and desk area/folding space, well-appointed half bath, access to screened porch and rear deck, and spacious master bedroom with walk-in closet and adjoining master bath offering double vanity and jetted tub/shower combo. Walk-out lower level houses generous family room with Heatilator wood stove, two guest bedrooms with shared full bath, large storage room, hobby/multi-use room, and access to rear rocked patio area. Enjoy the outdoors, breathtaking panoramas and incredible scenery from a number of outdoor locations, each with their own unique vantage point, and including the covered front porch, large screened porch with vaulted ceilings and sweeping rear deck. Well-manicured and landscaped grounds highlight the exterior and natural rear yard area with stair access is set against lush treed surround with privacy galore. Huge detached 2+ car garage offers plenty of space for vehicles, additional storage and workshop space. Mississippi River can be seen seasonally from living room, dining room, master bedroom, deck, screened porch, family room, and both guest bedrooms. Home is located within the Great Mississippi River Ridge Conservation Community offering approximately 140 acres of protected land including dense forests, open meadows, and a pond. Annual association fee includes water via community well, snow removal, refuse area and more. All this plus an incredible location is just minutes from Chestnut Mountain Ski Resort, a short drive to the shopping, history, events and fine dining of Historic Galena, multiple vineyards and wineries, renowned fine dining of the Goldmoor Inn, and easy access Blanding Landing Recreation area with boat ramp access to the mighty Mississippi! Covenants and restrictions apply.
This property is off market, which means it's not currently listed for sale or rent on Zillow. This may be different from what's available on other websites or public sources.



