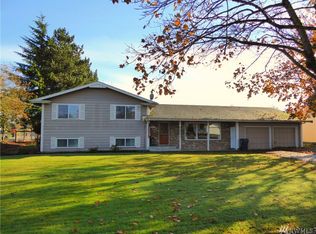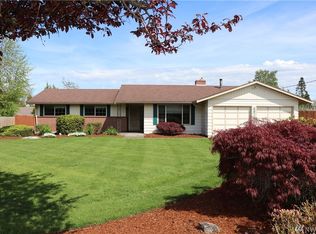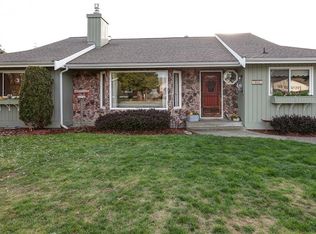*ADU ALERT!* Give yourself a shot at an incredibly versatile property you surely won't see again. The permitted ADU in the basement has a complete kitchen and a bathroom. The house's spacious main floor master bedroom w/ ensuite bath could even be used as part of the ADU since they can both be accessed by a separate side entrance. Garage space abounds after the 2nd garage/shop area was added. More room for tool storage in the outbuildings. Space to park an RV and even additional street parking. Low maintenance! Freshly painted inside and out. Roof is 4 years old. Appliances, furnace, water heater all updated. Ideally situated within walking distance to parks, schools, ball fields, and coffee.
This property is off market, which means it's not currently listed for sale or rent on Zillow. This may be different from what's available on other websites or public sources.



