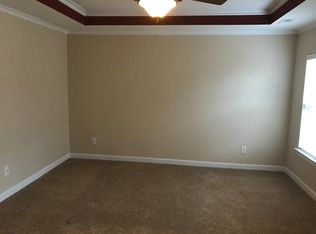DimensionsSquare Feet - 1342Living Room - 12'6" x 16'2"Dining Room - 8'8" x 8'11"Bedroom 1 - 11'11" x 14'0"Bedroom 2 - 11'10" x 12'4"Bedroom 3 - 11'5" x 10'7"DescriptionThis three bedroom, two bathroom floor plan includes a full-size washer and dryer, oversized walk-in closets, double-sink vanity and deep soaking tub in the master bathroom, and a patio or balcony with storage.
Apartment for rent
$2,129/mo
8620 Bella Reese Rd #202, Charlotte, NC 28277
3beds
1,342sqft
Price may not include required fees and charges.
Apartment
Available Wed Jul 2 2025
Cats, dogs OK
Air conditioner, central air, ceiling fan
In unit laundry
Garage parking
-- Heating
What's special
Full-size washer and dryerOversized walk-in closetsDouble-sink vanityDeep soaking tub
- 11 days
- on Zillow |
- -- |
- -- |
Travel times
Get serious about saving for a home
Consider a first-time homebuyer savings account designed to grow your down payment with up to a 6% match & 4.15% APY.
Facts & features
Interior
Bedrooms & bathrooms
- Bedrooms: 3
- Bathrooms: 2
- Full bathrooms: 2
Rooms
- Room types: Master Bath
Cooling
- Air Conditioner, Central Air, Ceiling Fan
Appliances
- Included: Dishwasher, Dryer, Microwave, Washer
- Laundry: In Unit
Features
- Ceiling Fan(s), View, Walk-In Closet(s)
- Flooring: Tile, Wood
- Windows: Window Coverings
Interior area
- Total interior livable area: 1,342 sqft
Property
Parking
- Parking features: Detached, Garage
- Has garage: Yes
- Details: Contact manager
Features
- Stories: 3
- Patio & porch: Patio
- Exterior features: , 24-hour emergency maintenance, 42-inch upper cherry cabinets, 9-foot ceilings & crown molding, Balcony, Barbecue, Bay window, Bay windows, Beautifully landscaped grounds, Bicycle storage, Built-ins (shelf/bar/table), Business Center, Cable included in rent, Ceramic tile backsplash, Computer desk, Convenient to I-485, Double-sink vanities, Flex Space, Floor Covering: Ceramic, Flooring: Ceramic, Flooring: Wood, Game Room, Garages, Garden, Granite-style countertops, Housekeeping, Internet included in rent, Light fixture upgrades, Near Ballantyne Village and Stonecrest, No apartments above or below, On-Site Management, Online Maintenance Requests, Online Rent Payment, Outdoor Terrace, Parking, Parking Available, Pet Park, Pet Washing Station, Picnic Area, Private entry, Reserved Parking and Garages Available, Stainless steel appliances, Theater, View Type: Pond view, View Type: Wooded view, View Type: Woods view - premium view, Walnut floors except in bedrooms, Walnut floors in kitchen, dining and bath, Wi-Fi hot spots, Wood like flooring throughout
Construction
Type & style
- Home type: Apartment
- Property subtype: Apartment
Condition
- Year built: 2001
Utilities & green energy
- Utilities for property: Cable, Internet
Building
Details
- Building name: Camden Stonecrest
Management
- Pets allowed: Yes
Community & HOA
Community
- Features: Fitness Center, Playground, Pool
HOA
- Amenities included: Fitness Center, Pond Year Round, Pool
Location
- Region: Charlotte
Financial & listing details
- Lease term: Available months 5,6,7,8,9,10,11,12,13,14,15
Price history
| Date | Event | Price |
|---|---|---|
| 6/27/2025 | Price change | $1,799-14.3%$1/sqft |
Source: Zillow Rentals | ||
| 6/26/2025 | Price change | $2,099+14.8%$2/sqft |
Source: Zillow Rentals | ||
| 6/25/2025 | Price change | $1,829-14.1%$1/sqft |
Source: Zillow Rentals | ||
| 6/25/2025 | Price change | $2,129+3.9%$2/sqft |
Source: Zillow Rentals | ||
| 6/24/2025 | Price change | $2,049+12%$2/sqft |
Source: Zillow Rentals | ||
Neighborhood: Provincetowne
There are 13 available units in this apartment building
![[object Object]](https://photos.zillowstatic.com/fp/1da3df892c7f1752685c355cd84b7848-p_i.jpg)
