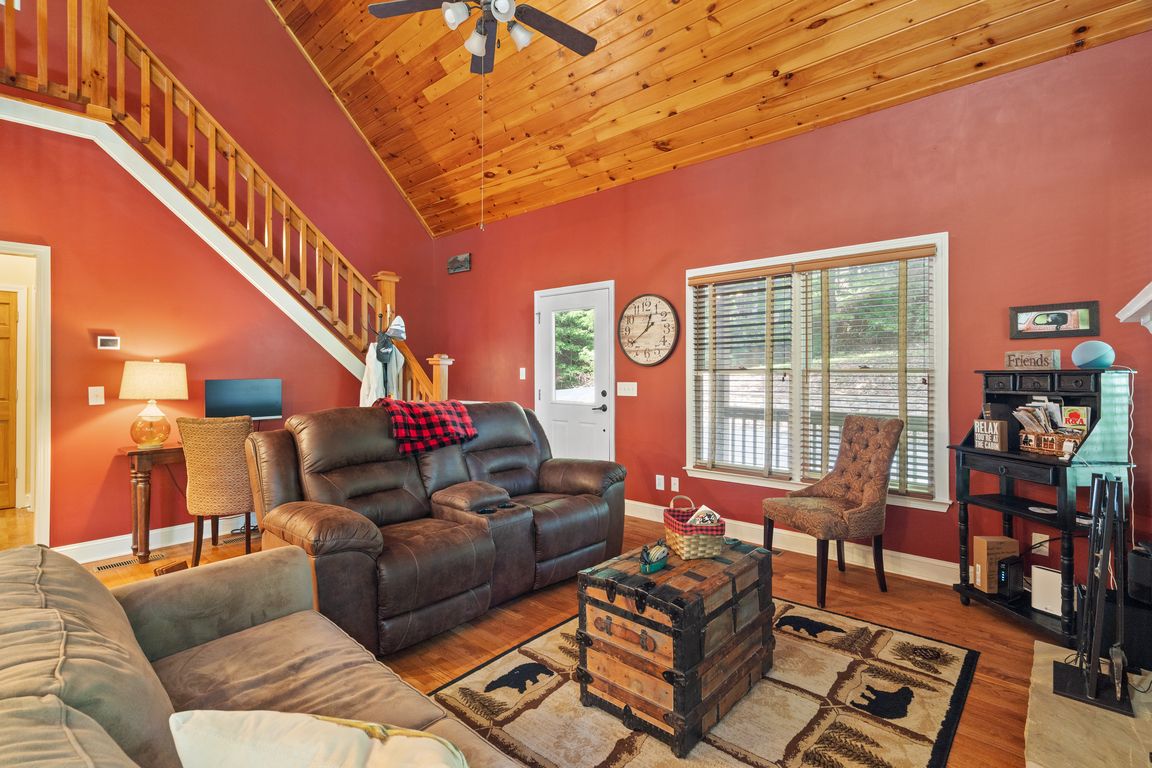
ActivePrice cut: $15K (10/6)
$420,000
3beds
2,076sqft
862 Valley View Dr, Jasper, GA 30143
3beds
2,076sqft
Single family residence, cabin
Built in 2003
1.13 Acres
2 Parking spaces
$202 price/sqft
$4,800 annually HOA fee
What's special
Seasonal mountain viewsOpen floorplanBedroom suite located upstairs
Beautifully maintained cozy log cabin with 3 BR & 3 Bath design backs to year round creek with seasonal mountain views. One bedroom with full bath access located on each of the 3 levels, with hardwood flooring on the main. Open floorplan features dramatic high volume vaulted T&G wood ceiling and ...
- 89 days |
- 1,222 |
- 41 |
Likely to sell faster than
Source: GAMLS,MLS#: 10602443
Travel times
Living Room
Kitchen
Primary Bedroom
Loft
Dining Room
Bedroom
Terrace Level Living Room
Deck
Zillow last checked: 8 hours ago
Listing updated: December 02, 2025 at 03:30pm
Listed by:
Charles Vecchio 770-331-9045,
Century 21 Results
Source: GAMLS,MLS#: 10602443
Facts & features
Interior
Bedrooms & bathrooms
- Bedrooms: 3
- Bathrooms: 3
- Full bathrooms: 3
- Main level bathrooms: 1
- Main level bedrooms: 1
Rooms
- Room types: Family Room, Laundry, Loft
Kitchen
- Features: Breakfast Bar, Kitchen Island, Walk-in Pantry
Heating
- Forced Air, Heat Pump
Cooling
- Ceiling Fan(s), Central Air
Appliances
- Included: Dishwasher, Disposal, Dryer, Electric Water Heater, Microwave, Refrigerator, Washer
- Laundry: In Hall
Features
- Other
- Flooring: Carpet, Hardwood
- Windows: Double Pane Windows
- Basement: Bath Finished,Daylight,Exterior Entry,Finished
- Number of fireplaces: 1
- Fireplace features: Family Room
- Common walls with other units/homes: No Common Walls
Interior area
- Total structure area: 2,076
- Total interior livable area: 2,076 sqft
- Finished area above ground: 2,076
- Finished area below ground: 0
Video & virtual tour
Property
Parking
- Total spaces: 2
- Parking features: Kitchen Level
Features
- Levels: Three Or More
- Stories: 3
- Exterior features: Gas Grill, Other
- Has view: Yes
- View description: Mountain(s)
- Waterfront features: Creek, No Dock Or Boathouse
- Body of water: None
Lot
- Size: 1.13 Acres
- Features: Other
- Residential vegetation: Wooded
Details
- Parcel number: 016B 092
Construction
Type & style
- Home type: SingleFamily
- Architectural style: Other
- Property subtype: Single Family Residence, Cabin
Materials
- Log
- Roof: Composition
Condition
- Resale
- New construction: No
- Year built: 2003
Utilities & green energy
- Electric: 220 Volts
- Sewer: Septic Tank
- Water: Private
- Utilities for property: Cable Available, Electricity Available, High Speed Internet, Natural Gas Available
Community & HOA
Community
- Features: Fitness Center, Gated, Golf, Lake, Marina, Park, Pool, Tennis Court(s)
- Subdivision: Big Canoe
HOA
- Has HOA: Yes
- Services included: Other
- HOA fee: $4,800 annually
Location
- Region: Jasper
Financial & listing details
- Price per square foot: $202/sqft
- Tax assessed value: $407,630
- Annual tax amount: $2,652
- Date on market: 9/11/2025
- Cumulative days on market: 89 days
- Listing agreement: Exclusive Right To Sell
- Electric utility on property: Yes