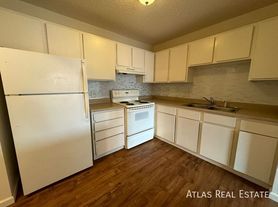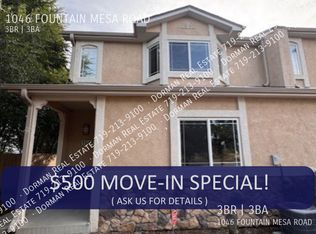Welcome to this stunning 3-bedroom, 3-bathroom home located in the vibrant community of Fountain, CO. This property boasts a range of amenities designed to enhance your living experience. Pet lovers will appreciate the pet-friendly policy, while the washer/dryer hookups add convenience to your daily routine. The home features a gas fireplace, perfect for cozy evenings, and central AC for those warmer days. The loft area provides additional space for a variety of uses. One of the standout features of this home is its location, backing up to open space, offering a sense of tranquility and connection to nature. The large backyard is perfect for outdoor activities or simply enjoying the view. With an abundance of natural light throughout, this home offers a bright and inviting atmosphere. Experience the perfect blend of comfort and convenience in this Fountain, CO home.
COLORADO HB23-1099 DISCLOSURE: PROSPECTIVE TENANTS HAVE THE RIGHT TO PROVIDE TO D&L REALTY, LLC DBA KELLER WILLIAMS PARTNERS REALTY A PORTABLE TENANT SCREENING REPORT THAT IS NOT MORE THAN 30 DAYS OLD, AS DEFINED IN SECTION 38-12-902 (2.5), COLORADO REVISED STATUTES; AND IF THE PROSPECTIVE TENANT PROVIDES D&L REALTY, LLC WITH A PORTABLE TENANT SCREENING REPORT, D&L REALTY, LLC IS PROHIBITED FROM: 1) CHARGING THE PROSPECTIVE TENANT A RENTAL APPLICATION FEE OR 2) CHARGING THE PROSPECTIVE TENANT A FEE FOR THE LANDLORD TO ACCESS OR USE THE PORTABLE TENANT SCREENING REPORT.
While D&L Realty does accept compliant portable screening reports as defined by HB23-1099, which would result in an application fee refund, we do still require that all tenants complete our application.
House for rent
$1,895/mo
862 Square Dance Ln, Fountain, CO 80817
3beds
1,640sqft
Price may not include required fees and charges.
Single family residence
Available now
Cats, dogs OK
Central air
-- Laundry
-- Parking
Fireplace
What's special
Gas fireplaceLoft areaAbundance of natural lightCentral acLarge backyard
- 41 days |
- -- |
- -- |
Travel times
Looking to buy when your lease ends?
Consider a first-time homebuyer savings account designed to grow your down payment with up to a 6% match & a competitive APY.
Facts & features
Interior
Bedrooms & bathrooms
- Bedrooms: 3
- Bathrooms: 3
- Full bathrooms: 3
Heating
- Fireplace
Cooling
- Central Air
Appliances
- Included: Dishwasher, Disposal, Microwave, Range Oven, Refrigerator, WD Hookup
Features
- WD Hookup
- Has fireplace: Yes
Interior area
- Total interior livable area: 1,640 sqft
Property
Parking
- Details: Contact manager
Features
- Exterior features: Backs up to open space, Lawn, Loft, Natural Light, Sprinkler System
Details
- Parcel number: 5609319010
Construction
Type & style
- Home type: SingleFamily
- Property subtype: Single Family Residence
Community & HOA
Location
- Region: Fountain
Financial & listing details
- Lease term: Contact For Details
Price history
| Date | Event | Price |
|---|---|---|
| 10/22/2025 | Price change | $1,895-5%$1/sqft |
Source: Zillow Rentals | ||
| 10/14/2025 | Price change | $1,995-4.8%$1/sqft |
Source: Zillow Rentals | ||
| 10/7/2025 | Price change | $2,095-4.8%$1/sqft |
Source: Zillow Rentals | ||
| 9/30/2025 | Listed for rent | $2,200$1/sqft |
Source: Zillow Rentals | ||
| 9/18/2025 | Listing removed | $419,000$255/sqft |
Source: | ||

