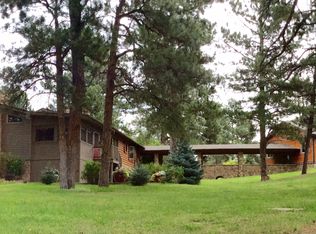Tucked back off of Russellville is the estate of your dreams! Grand updated home overlooking 35 acres of horse property w/6 stall barn, outdoor arena, studio. Gourmet farmhouse kit w/Viking dbl ovens, reclaimed barnwood, huge granite island. 4 bedroom suites & 7 baths. Mstr retreat w/his & her baths & 2 closets, frpl. Grt rm w/rock frpl. & custom woodwork. Cherrywood office. Walk out bsmt w/rec rm, billiard rm, guest suite, steam & sauna room. Property has 3 wells & adjudicated water rights.
This property is off market, which means it's not currently listed for sale or rent on Zillow. This may be different from what's available on other websites or public sources.
