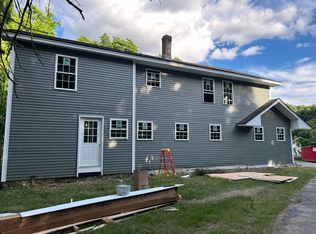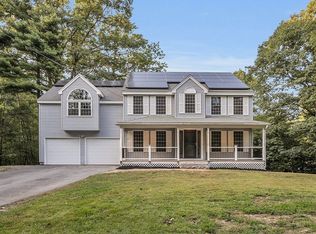Sold for $729,900
$729,900
862 Reservoir Rd, Lunenburg, MA 01462
4beds
2,100sqft
Single Family Residence
Built in 2014
1.32 Acres Lot
$762,400 Zestimate®
$348/sqft
$4,011 Estimated rent
Home value
$762,400
$724,000 - $801,000
$4,011/mo
Zestimate® history
Loading...
Owner options
Explore your selling options
What's special
Welcome to this stunning contemporary cape nestled in a serene location. As you step inside, you're greeted by the warmth of hickory wood flooring that flows throughout the main level, offering both durability and charm. The heart of this home is its open concept kitchen, adorned with granite countertops and sleek appliances, inviting culinary creativity and gatherings with loved ones. The spacious layout seamlessly transitions into the living and dining areas, perfect for entertaining or cozy nights sitting by the gas fireplace. The first floor boasts a luxurious main bedroom retreat complete with a private bath. Convenience is key with first floor laundry facilities, making household chores a breeze. Step outside to discover a sprawling screened porch, offering an ideal spot for morning coffee or alfresco dining while overlooking the expansive yard. Upstairs, you'll find 3 versatile bedrooms, w/ 2 more baths. Shed, seller owned solar and 2 car garage.
Zillow last checked: 8 hours ago
Listing updated: April 12, 2024 at 08:45am
Listed by:
Lynn Walsh 978-514-2903,
Coldwell Banker Realty - Leominster 978-840-4014
Bought with:
Lynn Walsh
Coldwell Banker Realty - Leominster
Source: MLS PIN,MLS#: 73208821
Facts & features
Interior
Bedrooms & bathrooms
- Bedrooms: 4
- Bathrooms: 4
- Full bathrooms: 3
- 1/2 bathrooms: 1
- Main level bathrooms: 2
- Main level bedrooms: 1
Primary bedroom
- Features: Bathroom - Full, Bathroom - Double Vanity/Sink, Ceiling Fan(s), Closet, Flooring - Hardwood, Tray Ceiling(s)
- Level: Main,First
Bedroom 2
- Features: Ceiling Fan(s), Closet, Flooring - Wall to Wall Carpet
- Level: Second
Bedroom 3
- Features: Bathroom - Full, Ceiling Fan(s), Closet, Flooring - Wall to Wall Carpet
- Level: Second
Bedroom 4
- Features: Ceiling Fan(s), Closet, Flooring - Wall to Wall Carpet
- Level: Second
Primary bathroom
- Features: Yes
Bathroom 1
- Features: Bathroom - Half, Flooring - Stone/Ceramic Tile
- Level: Main,First
Bathroom 2
- Features: Bathroom - 3/4, Bathroom - Double Vanity/Sink, Bathroom - With Shower Stall, Flooring - Vinyl, Countertops - Stone/Granite/Solid
- Level: Main,First
Bathroom 3
- Features: Bathroom - Full, Bathroom - Double Vanity/Sink, Bathroom - With Tub & Shower, Flooring - Vinyl, Countertops - Upgraded
- Level: Second
Dining room
- Features: Flooring - Hardwood, Deck - Exterior, Exterior Access, Open Floorplan, Slider
- Level: Main,First
Kitchen
- Features: Flooring - Hardwood, Countertops - Stone/Granite/Solid, Countertops - Upgraded, Kitchen Island, Exterior Access, Open Floorplan, Stainless Steel Appliances, Gas Stove
- Level: Main,First
Living room
- Features: Cathedral Ceiling(s), Closet, Flooring - Hardwood, Exterior Access, Open Floorplan
- Level: Main,First
Heating
- Forced Air, Propane
Cooling
- Central Air
Appliances
- Included: Tankless Water Heater, Range, Dishwasher, Microwave, Refrigerator, Washer, Dryer, Water Softener
- Laundry: First Floor, Electric Dryer Hookup, Washer Hookup
Features
- Ceiling Fan(s), Bathroom - With Shower Stall, Sun Room, Bathroom
- Flooring: Tile, Carpet, Hardwood, Stone / Slate, Flooring - Vinyl
- Doors: Insulated Doors
- Windows: Insulated Windows, Screens
- Basement: Full,Partially Finished,Interior Entry,Bulkhead,Sump Pump,Radon Remediation System
- Number of fireplaces: 1
- Fireplace features: Living Room
Interior area
- Total structure area: 2,100
- Total interior livable area: 2,100 sqft
Property
Parking
- Total spaces: 8
- Parking features: Attached, Storage, Paved Drive, Off Street, Paved
- Attached garage spaces: 2
- Uncovered spaces: 6
Features
- Patio & porch: Deck - Exterior, Porch, Screened, Covered
- Exterior features: Porch, Porch - Screened, Covered Patio/Deck, Rain Gutters, Storage, Sprinkler System, Screens
- Waterfront features: Lake/Pond, 3/10 to 1/2 Mile To Beach, Beach Ownership(Private)
Lot
- Size: 1.32 Acres
- Features: Level
Details
- Parcel number: M:137.0 B:0046 L:0000.0,4754419
- Zoning: RB
Construction
Type & style
- Home type: SingleFamily
- Architectural style: Contemporary
- Property subtype: Single Family Residence
Materials
- Frame
- Foundation: Concrete Perimeter
- Roof: Shingle
Condition
- Year built: 2014
Utilities & green energy
- Electric: Generator, 200+ Amp Service, Generator Connection
- Sewer: Private Sewer
- Water: Public
- Utilities for property: for Electric Dryer, Washer Hookup, Generator Connection
Green energy
- Energy efficient items: Thermostat
Community & neighborhood
Security
- Security features: Security System
Community
- Community features: Public Transportation, Shopping, Tennis Court(s), Park, Walk/Jog Trails, Stable(s), Golf, Medical Facility, Laundromat, Conservation Area, Highway Access, House of Worship, Public School
Location
- Region: Lunenburg
Other
Other facts
- Road surface type: Paved
Price history
| Date | Event | Price |
|---|---|---|
| 4/12/2024 | Sold | $729,900$348/sqft |
Source: MLS PIN #73208821 Report a problem | ||
| 3/6/2024 | Listed for sale | $729,900+40.4%$348/sqft |
Source: MLS PIN #73208821 Report a problem | ||
| 1/8/2021 | Sold | $520,000+4%$248/sqft |
Source: Public Record Report a problem | ||
| 11/30/2020 | Listed for sale | $499,900+25%$238/sqft |
Source: HOMETOWN REALTORS� #72761805 Report a problem | ||
| 3/27/2015 | Sold | $400,000+400%$190/sqft |
Source: Public Record Report a problem | ||
Public tax history
| Year | Property taxes | Tax assessment |
|---|---|---|
| 2025 | $9,974 +18.9% | $694,600 +16.7% |
| 2024 | $8,390 +2.1% | $595,000 +5.8% |
| 2023 | $8,219 +2.3% | $562,200 +20.3% |
Find assessor info on the county website
Neighborhood: 01462
Nearby schools
GreatSchools rating
- NALunenburg Primary SchoolGrades: PK-2Distance: 3.7 mi
- 7/10Lunenburg Middle SchoolGrades: 6-8Distance: 3.7 mi
- 9/10Lunenburg High SchoolGrades: 9-12Distance: 3.7 mi
Schools provided by the listing agent
- Elementary: Lunenburg
- Middle: Lunenburg
- High: Lunenburg
Source: MLS PIN. This data may not be complete. We recommend contacting the local school district to confirm school assignments for this home.
Get a cash offer in 3 minutes
Find out how much your home could sell for in as little as 3 minutes with a no-obligation cash offer.
Estimated market value$762,400
Get a cash offer in 3 minutes
Find out how much your home could sell for in as little as 3 minutes with a no-obligation cash offer.
Estimated market value
$762,400

