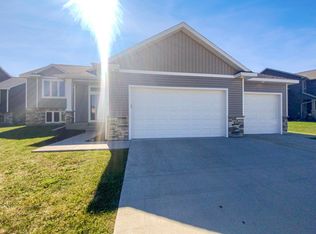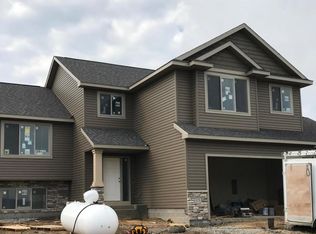Closed
$458,000
862 Portsmith Dr NW, Rochester, MN 55901
3beds
3,052sqft
Single Family Residence
Built in 2019
0.27 Acres Lot
$491,100 Zestimate®
$150/sqft
$2,604 Estimated rent
Home value
$491,100
$467,000 - $516,000
$2,604/mo
Zestimate® history
Loading...
Owner options
Explore your selling options
What's special
Built in 2019, this stunning updated home has all the amenities you would expect for a newer build, including engineered hardwood flooring throughout the main floor, stylish white cabinets and trim, beautiful granite countertops and pendant lighting, large dedicated laundry room with new washer/dryer, active radon system, and a 3 car garage. Enjoy the new 12x12 composite deck with stairs to the backyard right off the dining room; it makes for easy entertaining! There is abundant natural light which highlights a neutral paint palette, and soaring vaulted ceilings pair well with the open concept main floor. You’ll fall in love with the owner's suite upstairs, featuring a spa-like bathroom complete with soaking tub and double vanity, generous walk-in closet, and cozy loft area perfect for a home office. Unfinished basement provides storage room and would make a great home gym area, or take advantage of the opportunity for future equity and finish to your tastes!
Zillow last checked: 8 hours ago
Listing updated: May 06, 2025 at 05:56pm
Listed by:
Enclave Team 646-859-2368,
Real Broker, LLC.,
Marcia Gehrt 507-250-3582
Bought with:
Kevin Rudquist
Counselor Realty of Rochester
Source: NorthstarMLS as distributed by MLS GRID,MLS#: 6337397
Facts & features
Interior
Bedrooms & bathrooms
- Bedrooms: 3
- Bathrooms: 2
- Full bathrooms: 2
Bedroom 1
- Level: Upper
- Area: 196 Square Feet
- Dimensions: 14x14
Bedroom 2
- Level: Main
- Area: 208.81 Square Feet
- Dimensions: 13.3x15.7
Bedroom 3
- Level: Main
- Area: 132 Square Feet
- Dimensions: 12x11
Primary bathroom
- Level: Upper
- Area: 140.7 Square Feet
- Dimensions: 21x6.7
Bathroom
- Level: Main
- Area: 65 Square Feet
- Dimensions: 13x5
Dining room
- Level: Main
- Area: 160.8 Square Feet
- Dimensions: 13.4x12
Kitchen
- Level: Main
- Area: 160.8 Square Feet
- Dimensions: 13.4x12
Laundry
- Level: Main
- Area: 47.4 Square Feet
- Dimensions: 7.9x6
Living room
- Level: Main
- Area: 172.5 Square Feet
- Dimensions: 13.8x12.5
Heating
- Forced Air
Cooling
- Central Air
Appliances
- Included: Dishwasher, Dryer, Microwave, Range, Refrigerator, Stainless Steel Appliance(s), Washer
Features
- Basement: Block,Full
- Has fireplace: No
Interior area
- Total structure area: 3,052
- Total interior livable area: 3,052 sqft
- Finished area above ground: 1,802
- Finished area below ground: 0
Property
Parking
- Total spaces: 3
- Parking features: Attached
- Attached garage spaces: 3
- Details: Garage Dimensions (33x23)
Accessibility
- Accessibility features: None
Features
- Levels: Modified Two Story
- Stories: 2
- Patio & porch: Deck, Porch
Lot
- Size: 0.27 Acres
- Dimensions: 78 x 150
Details
- Foundation area: 1250
- Parcel number: 741432071357
- Zoning description: Residential-Single Family
Construction
Type & style
- Home type: SingleFamily
- Property subtype: Single Family Residence
Materials
- Brick/Stone, Vinyl Siding
- Roof: Asphalt
Condition
- Age of Property: 6
- New construction: No
- Year built: 2019
Utilities & green energy
- Gas: Natural Gas
- Sewer: City Sewer/Connected
- Water: City Water/Connected
Community & neighborhood
Location
- Region: Rochester
- Subdivision: Essex Estates 5th Sub
HOA & financial
HOA
- Has HOA: No
Price history
| Date | Event | Price |
|---|---|---|
| 6/1/2023 | Sold | $458,000$150/sqft |
Source: | ||
| 4/12/2023 | Pending sale | $458,000$150/sqft |
Source: | ||
| 3/24/2023 | Price change | $458,000-2.1%$150/sqft |
Source: | ||
| 3/9/2023 | Listed for sale | $468,000+22.8%$153/sqft |
Source: | ||
| 7/1/2020 | Sold | $381,100+4.4%$125/sqft |
Source: | ||
Public tax history
| Year | Property taxes | Tax assessment |
|---|---|---|
| 2025 | $6,042 +13.2% | $444,500 +3.2% |
| 2024 | $5,338 | $430,800 +1.6% |
| 2023 | -- | $423,900 +0.9% |
Find assessor info on the county website
Neighborhood: 55901
Nearby schools
GreatSchools rating
- 6/10Overland Elementary SchoolGrades: PK-5Distance: 1.7 mi
- 5/10John Marshall Senior High SchoolGrades: 8-12Distance: 2.5 mi
- 3/10Dakota Middle SchoolGrades: 6-8Distance: 3.9 mi
Schools provided by the listing agent
- Elementary: Overland
- Middle: Dakota
- High: John Marshall
Source: NorthstarMLS as distributed by MLS GRID. This data may not be complete. We recommend contacting the local school district to confirm school assignments for this home.
Get a cash offer in 3 minutes
Find out how much your home could sell for in as little as 3 minutes with a no-obligation cash offer.
Estimated market value$491,100
Get a cash offer in 3 minutes
Find out how much your home could sell for in as little as 3 minutes with a no-obligation cash offer.
Estimated market value
$491,100

