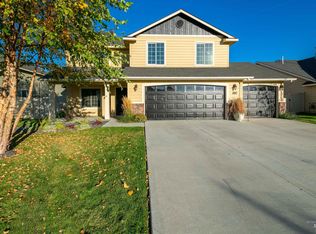Sold
Price Unknown
862 N Union Way, Star, ID 83669
4beds
2baths
2,100sqft
Single Family Residence
Built in 2015
7,100.28 Square Feet Lot
$490,400 Zestimate®
$--/sqft
$2,399 Estimated rent
Home value
$490,400
$456,000 - $530,000
$2,399/mo
Zestimate® history
Loading...
Owner options
Explore your selling options
What's special
This charming single-level ranch-style home is located in the heart of Star. Enter through a wide foyer that leads to an open great room with vaulted ceilings. The split-bedroom design offers the perfect balance of privacy and spacious entertaining areas. The generously sized primary suite features vaulted ceilings and an en-suite bathroom with dual vanity sinks, a soaking tub, and a walk-in closet that includes a large window for natural light. Enjoy the east-facing backyard throughout the year with a covered patio, and take advantage of the spacious three-car garage. This move-in-ready home is situated in a well-established neighborhood, within walking distance to Star Elementary School, as well as Star’s newest attractions: Waggin Tails Dog Park, a pickleball park, a splash pad, and a large play area for the family. The refrigerator and whole-home water filtration system are included.
Zillow last checked: 8 hours ago
Listing updated: March 13, 2025 at 11:04pm
Listed by:
Gordon Vavrek 208-818-6265,
Silvercreek Realty Group
Bought with:
Michael Seaman
Keller Williams Realty Boise
Source: IMLS,MLS#: 98935196
Facts & features
Interior
Bedrooms & bathrooms
- Bedrooms: 4
- Bathrooms: 2
- Main level bathrooms: 2
- Main level bedrooms: 4
Primary bedroom
- Level: Main
- Area: 182
- Dimensions: 14 x 13
Bedroom 2
- Level: Main
- Area: 100
- Dimensions: 10 x 10
Bedroom 3
- Level: Main
- Area: 130
- Dimensions: 10 x 13
Bedroom 4
- Level: Main
- Area: 130
- Dimensions: 10 x 13
Family room
- Level: Main
Kitchen
- Level: Main
Heating
- Forced Air, Natural Gas
Cooling
- Central Air
Appliances
- Included: Gas Water Heater, Tank Water Heater, Dishwasher, Disposal, Microwave, Oven/Range Freestanding
Features
- Den/Office, Double Vanity, Number of Baths Main Level: 2
- Flooring: Tile, Carpet
- Has basement: No
- Has fireplace: Yes
- Fireplace features: Gas
Interior area
- Total structure area: 2,100
- Total interior livable area: 2,100 sqft
- Finished area above ground: 2,100
Property
Parking
- Total spaces: 3
- Parking features: Attached
- Attached garage spaces: 3
Features
- Levels: One
- Fencing: Full,Vinyl
Lot
- Size: 7,100 sqft
- Features: Standard Lot 6000-9999 SF, Auto Sprinkler System, Full Sprinkler System, Pressurized Irrigation Sprinkler System
Details
- Parcel number: R7193780310
- Zoning: R4
Construction
Type & style
- Home type: SingleFamily
- Property subtype: Single Family Residence
Materials
- Foundation: Slab
- Roof: Composition
Condition
- Year built: 2015
Utilities & green energy
- Water: Public
- Utilities for property: Sewer Connected
Community & neighborhood
Location
- Region: Star
- Subdivision: Pristine Meadows
HOA & financial
HOA
- Has HOA: Yes
- HOA fee: $542 annually
Other
Other facts
- Listing terms: Cash,Conventional,FHA,VA Loan
- Ownership: Fee Simple
- Road surface type: Paved
Price history
Price history is unavailable.
Public tax history
| Year | Property taxes | Tax assessment |
|---|---|---|
| 2025 | $1,326 -9.8% | $428,100 +3.2% |
| 2024 | $1,471 -24.1% | $415,000 +1.4% |
| 2023 | $1,938 -9% | $409,300 -18.4% |
Find assessor info on the county website
Neighborhood: 83669
Nearby schools
GreatSchools rating
- 7/10Star Elementary SchoolGrades: PK-5Distance: 0.2 mi
- 9/10STAR MIDDLE SCHOOLGrades: 6-8Distance: 1.4 mi
- 10/10Owyhee High SchoolGrades: 9-12Distance: 4.3 mi
Schools provided by the listing agent
- Elementary: Star
- Middle: Star
- High: Owyhee
- District: West Ada School District
Source: IMLS. This data may not be complete. We recommend contacting the local school district to confirm school assignments for this home.
