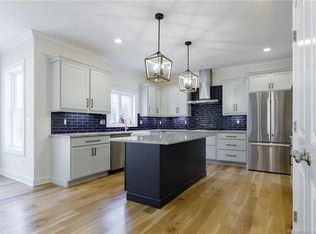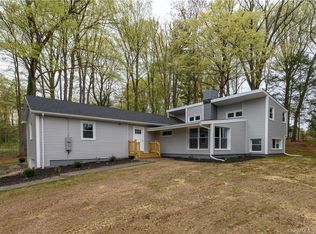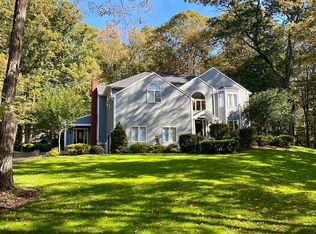Private and pristine southern Cheshire 10 room Contemporary Colonial! A gracious Foyer welcomes you and leads to both the formal Living Room and Dining Room. Stunning Kitchen has rich Cherry cabinets accented by granite counters and backsplash, SS appliances, breakfast bar, hw floors and a Dining nook. Rich wood floors continue into the rear Family Room boasting a vaulted ceiling, brick fireplace and sliders that exit to an bucolic rear yard. An incredible 900 sf deck with a hot tub, gas grill, refrigerator and wet bar make this a seasonal entertainment hub! First floor also has a Laundry room, private Office and half bath. Amazing MBR Suite with cathedral ceiling and palladium window has spa-like master bath with marble double sink counter, whirlpool tub, and shower; newer hw floors as well as 3 closets that include 2 walk-ins finish this room. Three other bedrooms and a newly remodeled full bath complete the upper level. Bonus: Roof - 5 years, central air, security system, generator with auto transfer switch, shed, gutter guards and electronic fence. This fabulous house can be your dream home - don't miss out!
This property is off market, which means it's not currently listed for sale or rent on Zillow. This may be different from what's available on other websites or public sources.


