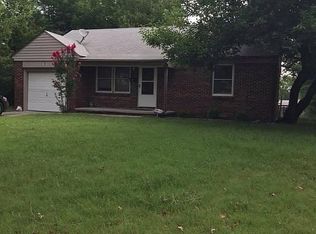A three bedroom one bath offering, attractively priced almost below SG Cty Tax Appraisal value allowing buyer repair with equity position to occur. Deferred maintenance turned to neglect at exterior and interior. Seller has made no inspections and has no list of defects/non defects to give out and this property is offered as is, where is, in present condition. All information is deemed accurate from reliable sources but is not guaranteed. Buyer and agents should verify with USD 259 school assignments as they are subject to change and under redistricting discussions.
This property is off market, which means it's not currently listed for sale or rent on Zillow. This may be different from what's available on other websites or public sources.

