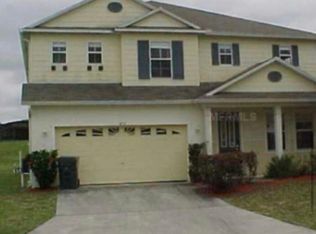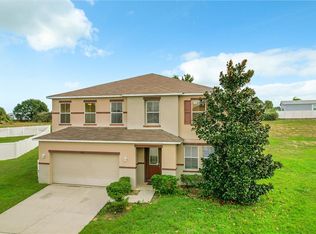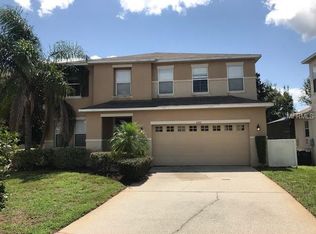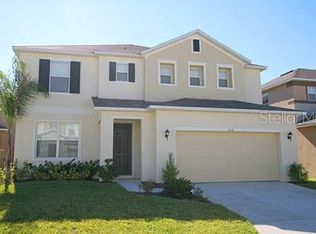A truly amazing 5 bedroom 4 bathroom home located in Legacy Park. Home comes fully furnished and is in superb overall condition. The inviting living room includes a flat screen television, this leads to a spacious kitchen with breakfast bar perfect for entertaining your guests and there is also a separate eat in area with views of your own private pool. Exquisite formal dining room that will seat 6 guests comfortably. Lovely master bedroom with ensuite bathroom that includes dual sinks, a garden tub and separate shower. All bedrooms have carpet flooring and are tastefully decorated with great sized guest bathrooms with shower tub combinations. The large garage that is currently used as a game room includes a pool table and an air hockey table. Lets not forget your backyard oasis , private screened in pool and spa with no rear neighbors!!!!!! Legacy Park is a desirable and tranquil community in the ideal location minutes away to dining, shopping and some of Orlando's most popular theme parks.
This property is off market, which means it's not currently listed for sale or rent on Zillow. This may be different from what's available on other websites or public sources.



