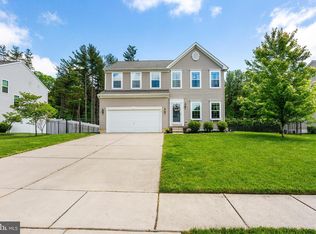Sold for $210,000
$210,000
862 Johnson Rd, Sicklerville, NJ 08081
--beds
--baths
6.84Acres
VacantLand
Built in 1965
6.84 Acres Lot
$-- Zestimate®
$138/sqft
$3,025 Estimated rent
Home value
Not available
Estimated sales range
Not available
$3,025/mo
Zestimate® history
Loading...
Owner options
Explore your selling options
What's special
Over Six Acres Of Prime Land In One Of The Fastest Growing Areas Of South Jersey. Gloucester Township Currently Zones This Acreage As Residential At Two Units Per Acre. Fronting On Johnson Road, Just Off Cross Keys Road, This Parcel Is Convenient To The Recently Installed Atlantic City Expressway Interchange And Growing Shopping Areas. The Parcel Includes A Well Maintained Cape Cod Home And Detached Garage. The Buyer Is Responsible For Any And All Development Approvals, Improvements And Costs For Same. All Information Herein Is Subject To Certification From Appropriate Sources.
Price history
| Date | Event | Price |
|---|---|---|
| 12/18/2025 | Listing removed | $595,000$390/sqft |
Source: | ||
| 11/2/2025 | Price change | $595,000-0.7%$390/sqft |
Source: | ||
| 9/7/2025 | Price change | $599,000-1.8%$392/sqft |
Source: | ||
| 9/4/2025 | Price change | $610,000-9.6%$399/sqft |
Source: | ||
| 7/18/2025 | Price change | $674,9950%$442/sqft |
Source: | ||
Public tax history
| Year | Property taxes | Tax assessment |
|---|---|---|
| 2025 | $11,810 +1.8% | $282,600 |
| 2024 | $11,604 -0.5% | $282,600 |
| 2023 | $11,664 +0.6% | $282,600 |
Find assessor info on the county website
Neighborhood: 08081
Nearby schools
GreatSchools rating
- 3/10James W. Lilley Elementary SchoolGrades: K-5Distance: 1.8 mi
- 4/10Ann A Mullen Middle SchoolGrades: PK,6-8Distance: 1.3 mi
- 3/10Timber Creek High SchoolGrades: 9-12Distance: 2.2 mi
