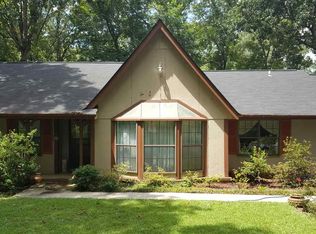Sold for $615,000
$615,000
862 Funderburg Bend Rd, Pell City, AL 35128
4beds
4,646sqft
Single Family Residence
Built in 1985
0.7 Acres Lot
$611,500 Zestimate®
$132/sqft
$2,865 Estimated rent
Home value
$611,500
$471,000 - $795,000
$2,865/mo
Zestimate® history
Loading...
Owner options
Explore your selling options
What's special
Back on the Market - No fault of sellers! Beautiful waterfront home on Logan Martin Lake welcomes you & yours to come fall in love w/ living on the water, entertaining in this spacious & unique home while making memories of a lifetime. As you step inside, your eyes will immediately be captivated by the water views along the entire back of this beauty. Sunlight peers thru all the glass & dancing across the amazing hardwood floors. Perfect for hosting celebrations, the living space shares the open concept yet provides a warm & cozy feeling. The galley style kitchen boast a vast amount of cabinets, endless countertops & a large walk-in pantry. Owner's suite offers a sunroom, two walk-in closets, & two full en-suites. Two add'l guest rooms & full bath complete the main level. While the lower level is like an entire home itself: office, den, second kitchen, bedroom & bath. At water's edge you find a private launch, two boat piers, covered deck over water & fenced yard. Lakelife awaits you!
Zillow last checked: 8 hours ago
Listing updated: November 14, 2025 at 02:29pm
Listed by:
Donna Breland 205-910-8799,
Signature Realty
Bought with:
Donna Breland
Signature Realty
Source: GALMLS,MLS#: 21408320
Facts & features
Interior
Bedrooms & bathrooms
- Bedrooms: 4
- Bathrooms: 4
- Full bathrooms: 4
Primary bedroom
- Level: First
Bedroom 1
- Level: First
Bedroom 2
- Level: First
Bedroom 3
- Level: Basement
Primary bathroom
- Level: First
Bathroom 1
- Level: First
Dining room
- Level: First
Family room
- Level: Basement
Kitchen
- Features: Stone Counters, Butlers Pantry, Pantry
- Level: First
Basement
- Area: 2323
Office
- Level: Basement
Heating
- Central, Dual Systems (HEAT), Electric, Heat Pump
Cooling
- Central Air, Dual, Electric, Heat Pump, Ceiling Fan(s)
Appliances
- Included: Dishwasher, Disposal, Microwave, Refrigerator, Self Cleaning Oven, Stainless Steel Appliance(s), Stove-Gas, Gas Water Heater
- Laundry: Electric Dryer Hookup, Sink, Washer Hookup, In Basement, Main Level, Laundry Room, Laundry (ROOM), Yes
Features
- Recessed Lighting, Split Bedroom, High Ceilings, Crown Molding, Smooth Ceilings, Dressing Room, Linen Closet, Separate Shower, Double Vanity, Sitting Area in Master, Split Bedrooms, Tub/Shower Combo, Walk-In Closet(s)
- Flooring: Carpet, Concrete, Hardwood, Slate, Tile
- Doors: French Doors, Insulated Door
- Windows: Double Pane Windows
- Basement: Full,Finished,Daylight
- Attic: Pull Down Stairs,Yes
- Number of fireplaces: 1
- Fireplace features: Marble (FIREPL), Masonry, Great Room, Wood Burning
Interior area
- Total interior livable area: 4,646 sqft
- Finished area above ground: 2,323
- Finished area below ground: 2,323
Property
Parking
- Parking features: Driveway, Lower Level, Off Street, Parking (MLVL)
- Has attached garage: Yes
- Has uncovered spaces: Yes
Accessibility
- Accessibility features: Ramps, Accessible Doors
Features
- Levels: One
- Stories: 1
- Patio & porch: Covered, Patio, Porch, Porch Screened, Covered (DECK), Open (DECK), Screened (DECK), Deck
- Exterior features: Balcony, Dock, Lighting, Sprinkler System
- Pool features: None
- Has spa: Yes
- Spa features: Bath
- Fencing: Fenced
- Has water view: Yes
- Water view: Water
- Waterfront features: Waterfront
- Body of water: Logan Martin
- Frontage length: 126
Lot
- Size: 0.70 Acres
- Features: Irregular Lot
Details
- Additional structures: Storage, Workshop
- Parcel number: 2909320001024.000
- Special conditions: As Is
Construction
Type & style
- Home type: SingleFamily
- Property subtype: Single Family Residence
Materials
- Brick Over Foundation, Wood Siding
- Foundation: Basement
Condition
- Year built: 1985
Utilities & green energy
- Sewer: Septic Tank
- Water: Public
Green energy
- Energy efficient items: Ridge Vent
Community & neighborhood
Security
- Security features: Safe Room/Storm Cellar
Community
- Community features: Boat Launch, Boat Storage Facility, Boats-Motorized Allowed, Fishing, Gated, River, Skiing Allowed, Swimming Allowed, Boat Slip, Water Access
Location
- Region: Pell City
- Subdivision: None
Other
Other facts
- Price range: $615K - $615K
Price history
| Date | Event | Price |
|---|---|---|
| 11/14/2025 | Sold | $615,000-5.4%$132/sqft |
Source: | ||
| 8/8/2025 | Contingent | $649,900$140/sqft |
Source: | ||
| 7/19/2025 | Listed for sale | $649,900-3.7%$140/sqft |
Source: | ||
| 7/1/2025 | Contingent | $674,800$145/sqft |
Source: | ||
| 5/16/2025 | Listed for sale | $674,8000%$145/sqft |
Source: | ||
Public tax history
| Year | Property taxes | Tax assessment |
|---|---|---|
| 2024 | -- | $45,840 |
| 2023 | -- | $45,840 +12% |
| 2022 | -- | $40,920 +11% |
Find assessor info on the county website
Neighborhood: 35128
Nearby schools
GreatSchools rating
- 10/10Coosa Valley Elementary SchoolGrades: PK-4Distance: 2.8 mi
- NADuran SouthGrades: 7Distance: 4.9 mi
- 4/10Pell City High SchoolGrades: 9-12Distance: 5.5 mi
Schools provided by the listing agent
- Elementary: Coosa Valley
- Middle: Duran
- High: Pell City
Source: GALMLS. This data may not be complete. We recommend contacting the local school district to confirm school assignments for this home.
Get a cash offer in 3 minutes
Find out how much your home could sell for in as little as 3 minutes with a no-obligation cash offer.
Estimated market value$611,500
Get a cash offer in 3 minutes
Find out how much your home could sell for in as little as 3 minutes with a no-obligation cash offer.
Estimated market value
$611,500
