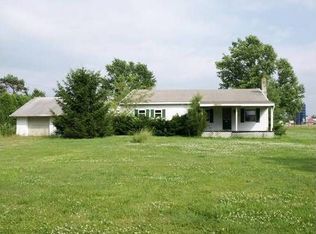Sold for $951,500
$951,500
862 Deep Run Rd, Perkasie, PA 18944
4beds
4,457sqft
Single Family Residence
Built in 1977
11.06 Acres Lot
$977,200 Zestimate®
$213/sqft
$4,360 Estimated rent
Home value
$977,200
$909,000 - $1.06M
$4,360/mo
Zestimate® history
Loading...
Owner options
Explore your selling options
What's special
Beautiful sunsets are just one highlight of this impressive home set at the end of a long driveway on 10+ acres. From the front door you are immediately aware of the special design - starting with a large, open Living Room with two-story stone fireplace and exposed beams, and the separate brick fireplace that warms the kitchen and dining area. Oak floors run throughout the first floor, which also includes a sun-filled dining room, a family room with sunken bar area, and an island kitchen with separate pantry area that leads to the garage. Completing this first floor is a separate au-pair/in-law suite area with full bath and walk-in closets. Perfect for guests who come for the weekend! Upstairs are three bedrooms, two full baths, and ample closet storage. The outside is a private haven; there is a large deck with westward views of the setting sun, and a private pool with separate pool-house complete with full bath. Current owners have boarded horses nearby and love to ride on the open, flat acreage. This is an ideal home for full time living or as a weekend retreat.
Zillow last checked: 8 hours ago
Listing updated: January 15, 2025 at 05:26pm
Listed by:
Chris Beadling 215-266-2708,
Quinn & Wilson, Inc.
Bought with:
Carla Giordano, RS334987
EXP Realty, LLC
Source: Bright MLS,MLS#: PABU2083646
Facts & features
Interior
Bedrooms & bathrooms
- Bedrooms: 4
- Bathrooms: 4
- Full bathrooms: 3
- 1/2 bathrooms: 1
- Main level bathrooms: 2
- Main level bedrooms: 1
Basement
- Area: 0
Heating
- Heat Pump, Electric
Cooling
- Central Air, Electric
Appliances
- Included: Cooktop, Oven, Double Oven, Self Cleaning Oven, Dishwasher, Electric Water Heater
- Laundry: Main Level
Features
- Primary Bath(s), Kitchen Island, Attic/House Fan, Exposed Beams, Dining Area, Attic, Cathedral Ceiling(s)
- Flooring: Wood, Tile/Brick
- Basement: Full
- Number of fireplaces: 2
- Fireplace features: Stone, Brick
Interior area
- Total structure area: 4,457
- Total interior livable area: 4,457 sqft
- Finished area above ground: 4,457
- Finished area below ground: 0
Property
Parking
- Total spaces: 2
- Parking features: Garage Faces Side, Garage Door Opener, Attached, Driveway
- Attached garage spaces: 2
- Has uncovered spaces: Yes
Accessibility
- Accessibility features: None
Features
- Levels: Two
- Stories: 2
- Patio & porch: Deck, Patio
- Has private pool: Yes
- Pool features: In Ground, Private
Lot
- Size: 11.06 Acres
- Features: Open Lot, Rear Yard, SideYard(s), Wooded
Details
- Additional structures: Above Grade, Below Grade
- Parcel number: 01011085002
- Zoning: R2
- Zoning description: Residential 10-19 Ac.
- Special conditions: Standard
Construction
Type & style
- Home type: SingleFamily
- Architectural style: Other
- Property subtype: Single Family Residence
Materials
- Frame
- Foundation: Brick/Mortar
Condition
- New construction: No
- Year built: 1977
Utilities & green energy
- Electric: 200+ Amp Service, Circuit Breakers
- Sewer: On Site Septic
- Water: Well
Community & neighborhood
Location
- Region: Perkasie
- Subdivision: None Available
- Municipality: BEDMINSTER TWP
Other
Other facts
- Listing agreement: Exclusive Right To Sell
- Listing terms: Conventional
- Ownership: Fee Simple
Price history
| Date | Event | Price |
|---|---|---|
| 1/15/2025 | Sold | $951,500-4.4%$213/sqft |
Source: | ||
| 1/9/2025 | Pending sale | $995,000$223/sqft |
Source: | ||
| 11/26/2024 | Contingent | $995,000$223/sqft |
Source: | ||
| 11/22/2024 | Listed for sale | $995,000+168.9%$223/sqft |
Source: | ||
| 4/22/1999 | Sold | $370,000$83/sqft |
Source: Public Record Report a problem | ||
Public tax history
| Year | Property taxes | Tax assessment |
|---|---|---|
| 2025 | $11,390 | $66,920 |
| 2024 | $11,390 +1.2% | $66,920 |
| 2023 | $11,256 | $66,920 |
Find assessor info on the county website
Neighborhood: 18944
Nearby schools
GreatSchools rating
- 7/10Bedminster El SchoolGrades: K-5Distance: 1.6 mi
- 7/10Pennridge North Middle SchoolGrades: 6-8Distance: 4.8 mi
- 8/10Pennridge High SchoolGrades: 9-12Distance: 5.1 mi
Schools provided by the listing agent
- High: Pennridge
- District: Pennridge
Source: Bright MLS. This data may not be complete. We recommend contacting the local school district to confirm school assignments for this home.
Get a cash offer in 3 minutes
Find out how much your home could sell for in as little as 3 minutes with a no-obligation cash offer.
Estimated market value$977,200
Get a cash offer in 3 minutes
Find out how much your home could sell for in as little as 3 minutes with a no-obligation cash offer.
Estimated market value
$977,200
