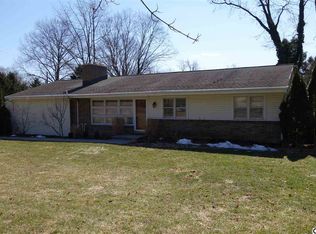Sold for $331,100
$331,100
862 Country Club Rd, Camp Hill, PA 17011
3beds
1,627sqft
Single Family Residence
Built in 1974
0.43 Acres Lot
$340,400 Zestimate®
$204/sqft
$2,254 Estimated rent
Home value
$340,400
$317,000 - $368,000
$2,254/mo
Zestimate® history
Loading...
Owner options
Explore your selling options
What's special
Steps away from West Shore Country Club & Pool, this lovely all Brick Ranch home features : 3 bedrooms, 1 and 1/2 baths, updated shaker style kitchen with granite countertops and all stainless steel appliances. Washer and Dryer is included. The living room has a lovely wood burning fireplace and bay window. There are beautiful hardwood floors throughout, cozy den with a sliding door that opens up to the backyard patio. The basement has a finished family room with fireplace and the other side has the laundry and utility area with plenty of space for a future work shop. Radon System has been installed and a one year Homeowners Warranty is included and will be provided at settlement.
Zillow last checked: 8 hours ago
Listing updated: May 06, 2025 at 07:11am
Listed by:
Bob English 717-413-2749,
Berkshire Hathaway HomeServices Homesale Realty
Bought with:
Sharon Weaber, RS305087
Protus Realty, Inc.
Source: Bright MLS,MLS#: PACB2040840
Facts & features
Interior
Bedrooms & bathrooms
- Bedrooms: 3
- Bathrooms: 2
- Full bathrooms: 1
- 1/2 bathrooms: 1
- Main level bathrooms: 1
- Main level bedrooms: 3
Bedroom 1
- Features: Flooring - HardWood
- Level: Main
Bedroom 2
- Features: Flooring - HardWood
- Level: Main
Bedroom 3
- Features: Flooring - HardWood
- Level: Main
Den
- Features: Flooring - Ceramic Tile
- Level: Main
Family room
- Features: Flooring - Concrete, Fireplace - Wood Burning
- Level: Lower
Half bath
- Level: Lower
Kitchen
- Features: Flooring - Ceramic Tile
- Level: Main
Living room
- Features: Flooring - HardWood, Fireplace - Wood Burning
- Level: Main
Heating
- Forced Air, Natural Gas
Cooling
- Central Air, Electric
Appliances
- Included: Oven/Range - Gas, Refrigerator, Dishwasher, Microwave, Washer, Dryer, Gas Water Heater
- Laundry: Main Level, Lower Level, Hookup
Features
- Attic, Built-in Features, Combination Dining/Living
- Flooring: Ceramic Tile, Hardwood
- Basement: Full,Partially Finished
- Number of fireplaces: 2
- Fireplace features: Equipment, Wood Burning
Interior area
- Total structure area: 2,095
- Total interior livable area: 1,627 sqft
- Finished area above ground: 1,315
- Finished area below ground: 312
Property
Parking
- Total spaces: 4
- Parking features: Garage Faces Front, Garage Door Opener, Inside Entrance, Asphalt, Attached, Driveway
- Attached garage spaces: 2
- Uncovered spaces: 2
Accessibility
- Accessibility features: None
Features
- Levels: One
- Stories: 1
- Pool features: None
Lot
- Size: 0.43 Acres
Details
- Additional structures: Above Grade, Below Grade
- Parcel number: 09191594023
- Zoning: RESIDENTIAL
- Zoning description: Residential
- Special conditions: Standard
Construction
Type & style
- Home type: SingleFamily
- Architectural style: Ranch/Rambler
- Property subtype: Single Family Residence
Materials
- Other, Brick
- Foundation: Block
- Roof: Composition
Condition
- Excellent
- New construction: No
- Year built: 1974
Utilities & green energy
- Electric: Circuit Breakers
- Sewer: Public Sewer
- Water: Public
Community & neighborhood
Location
- Region: Camp Hill
- Subdivision: Nob Hill
- Municipality: EAST PENNSBORO TWP
Other
Other facts
- Listing agreement: Exclusive Right To Sell
- Listing terms: Cash,Conventional,FHA,VA Loan
- Ownership: Fee Simple
Price history
| Date | Event | Price |
|---|---|---|
| 5/1/2025 | Sold | $331,100+14.2%$204/sqft |
Source: | ||
| 4/14/2025 | Pending sale | $289,900$178/sqft |
Source: | ||
| 4/8/2025 | Listed for sale | $289,900+36.1%$178/sqft |
Source: | ||
| 10/30/2018 | Sold | $213,000-2.3%$131/sqft |
Source: Public Record Report a problem | ||
| 9/10/2018 | Listed for sale | $218,000+13%$134/sqft |
Source: Cavalry Realty LLC #1002753450 Report a problem | ||
Public tax history
| Year | Property taxes | Tax assessment |
|---|---|---|
| 2025 | $3,749 +8.5% | $181,600 |
| 2024 | $3,455 +3.6% | $181,600 |
| 2023 | $3,336 +6.4% | $181,600 |
Find assessor info on the county website
Neighborhood: 17011
Nearby schools
GreatSchools rating
- 7/10Eisenhower El SchoolGrades: 3-5Distance: 1 mi
- 7/10Camp Hill Middle SchoolGrades: 6-8Distance: 1.5 mi
- 8/10Camp Hill Senior High SchoolGrades: 9-12Distance: 1.5 mi
Schools provided by the listing agent
- Elementary: West Creek Hills
- Middle: East Pennsboro Area
- High: East Pennsboro Area Shs
- District: East Pennsboro Area
Source: Bright MLS. This data may not be complete. We recommend contacting the local school district to confirm school assignments for this home.
Get pre-qualified for a loan
At Zillow Home Loans, we can pre-qualify you in as little as 5 minutes with no impact to your credit score.An equal housing lender. NMLS #10287.
Sell for more on Zillow
Get a Zillow Showcase℠ listing at no additional cost and you could sell for .
$340,400
2% more+$6,808
With Zillow Showcase(estimated)$347,208
