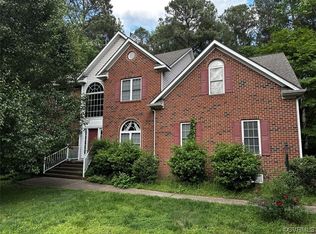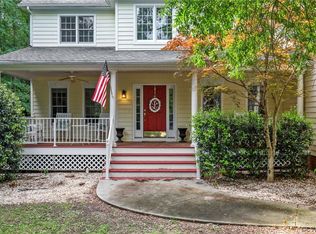Sold for $475,000
$475,000
862 Club Ridge Ct, Chester, VA 23836
4beds
2,831sqft
Single Family Residence
Built in 2002
0.35 Acres Lot
$488,800 Zestimate®
$168/sqft
$2,756 Estimated rent
Home value
$488,800
$455,000 - $523,000
$2,756/mo
Zestimate® history
Loading...
Owner options
Explore your selling options
What's special
Motivated seller, Priced to sell!!! Come check out this wonderful 2-story brick and vinyl home with over 2800 square feet that sits on a cul de sac and is move-in ready. Other features include custom kitchen cabinets with granite countertops, 2 gas fireplaces, hardwood floors, a garden tub, a double vanity, recessed lighting, crown molding, wainscoting, a tray ceiling, and more. Very large Rec/flex room that offers loads of opportunities. Cul de sac lot with a fully fenced backyard. The entire crawl space was encapsulated and new insulation and vapor barrier were completed last year. There is a gazebo in the backyard that overlooks the woods. This HOA includes a pool, tennis & pickleball courts, a beach volleyball/ basketball court, and a Playground area. Fabulous location. Chesterfield school system. The third floor offers a flexible space that can be tailored to your needs, whether as a playroom, office, Home Theatre, or extra bedroom. This home is ideally located near shopping centers, dining options, and parks, offering easy access to daily needs and leisure activities. Don’t miss the chance to make this wonderful property your home!
Zillow last checked: 8 hours ago
Listing updated: January 13, 2025 at 08:34pm
Listed by:
Joby Pullathil 571-525-6440,
Fathom Realty Virginia
Bought with:
Scott Morgan, 0225197247
Fathom Realty Virginia
Source: CVRMLS,MLS#: 2428475 Originating MLS: Central Virginia Regional MLS
Originating MLS: Central Virginia Regional MLS
Facts & features
Interior
Bedrooms & bathrooms
- Bedrooms: 4
- Bathrooms: 3
- Full bathrooms: 2
- 1/2 bathrooms: 1
Other
- Description: Tub & Shower
- Level: Second
Half bath
- Level: First
Heating
- Natural Gas, Zoned
Cooling
- Zoned
Appliances
- Included: Dryer, Dishwasher, Electric Cooking, Gas Cooking, Disposal, Gas Water Heater, Microwave, Refrigerator, Washer
Features
- Tray Ceiling(s), Ceiling Fan(s), Dining Area, Separate/Formal Dining Room, Double Vanity, Eat-in Kitchen, Fireplace, Granite Counters, High Ceilings, Pantry
- Flooring: Carpet, Ceramic Tile, Wood
- Basement: Crawl Space
- Attic: Finished,Walk-In
- Has fireplace: Yes
- Fireplace features: Gas
Interior area
- Total interior livable area: 2,831 sqft
- Finished area above ground: 2,831
Property
Parking
- Total spaces: 2
- Parking features: Attached, Garage, Oversized
- Attached garage spaces: 2
Features
- Levels: Three Or More
- Stories: 3
- Patio & porch: Deck
- Exterior features: Deck, Sprinkler/Irrigation
- Pool features: None, Community
- Fencing: Back Yard,Mixed,Fenced
Lot
- Size: 0.35 Acres
- Features: Wooded, Cul-De-Sac
Details
- Additional structures: Gazebo
- Parcel number: 817658998300000
Construction
Type & style
- Home type: SingleFamily
- Architectural style: Colonial,Two Story
- Property subtype: Single Family Residence
Materials
- Brick, Frame, Vinyl Siding
Condition
- Resale
- New construction: No
- Year built: 2002
Utilities & green energy
- Sewer: Public Sewer
- Water: Public
Community & neighborhood
Community
- Community features: Basketball Court, Common Grounds/Area, Community Pool, Home Owners Association, Playground, Pool, Tennis Court(s)
Location
- Region: Chester
- Subdivision: Rivers Bend
HOA & financial
HOA
- Has HOA: Yes
- HOA fee: $630 annually
- Amenities included: Management
- Services included: Common Areas, Pool(s), Recreation Facilities, Road Maintenance
Other
Other facts
- Ownership: Individuals
- Ownership type: Sole Proprietor
Price history
| Date | Event | Price |
|---|---|---|
| 1/13/2025 | Sold | $475,000-0.8%$168/sqft |
Source: | ||
| 12/19/2024 | Pending sale | $479,000$169/sqft |
Source: | ||
| 12/6/2024 | Price change | $479,000-2%$169/sqft |
Source: | ||
| 10/30/2024 | Listed for sale | $489,000-1.2%$173/sqft |
Source: | ||
| 9/30/2024 | Listing removed | $495,000$175/sqft |
Source: | ||
Public tax history
| Year | Property taxes | Tax assessment |
|---|---|---|
| 2025 | $3,807 +0.8% | $427,800 +1.9% |
| 2024 | $3,777 +11.9% | $419,700 +13.1% |
| 2023 | $3,377 +8.4% | $371,100 +9.6% |
Find assessor info on the county website
Neighborhood: 23836
Nearby schools
GreatSchools rating
- 7/10Enon Elementary SchoolGrades: PK-5Distance: 2.8 mi
- 5/10Elizabeth Davis Middle SchoolGrades: 6-8Distance: 2.1 mi
- 4/10Thomas Dale High SchoolGrades: 9-12Distance: 4.9 mi
Schools provided by the listing agent
- Elementary: Enon
- Middle: Elizabeth Davis
- High: Thomas Dale
Source: CVRMLS. This data may not be complete. We recommend contacting the local school district to confirm school assignments for this home.
Get a cash offer in 3 minutes
Find out how much your home could sell for in as little as 3 minutes with a no-obligation cash offer.
Estimated market value
$488,800

