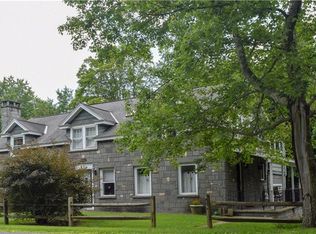In our opinion, no matter how cool you are, this home makes you cooler. Finely attuned to modern & rural sensibilities, this home threads that fine needle of 'urban', without taking it too far. Plus, the true arbiter of taste and refinement - Lulu, my dog- loves it. Huge windows, 3 separate suites with private entrances, including what may be the most comfortable oversized master bedroom within SuCo's confines. 2 fireplaces, radiant heat, lots of concrete finishes and very high ceilings throughout. The whole home looks out on, and feeds into the pool garden area. Close to Callicoon, Callicoon Center and bustling Livingston Manor. Very few legitimately awesome houses for sale at this price point. Cell service and fast internet included. Super high-end chef's kitchen. Electric: Circuit Breaker, Heating: Wood Stove, InteriorAmenities: Family Room,Great Room,Tile, Internet: Cable, LandFeatures: Cleared Lot,Mature Trees,Professional Landscape,
This property is off market, which means it's not currently listed for sale or rent on Zillow. This may be different from what's available on other websites or public sources.
